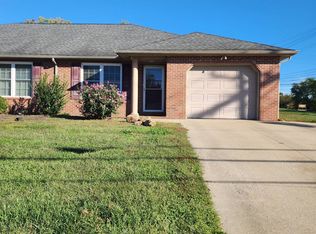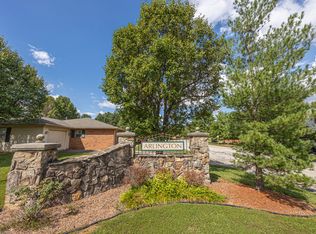This special place is close to everything! This is a totally furnished 3 bedroom/ 1 bathroom house in the heart of Jasper. The property does have a walk out basement. Washer and dryer included in the property. Weekly lawn care is maintained by a professional company. The bedrooms have a queen sized bed, TV, closet, and dresser.
-Minimum Deposit Required to a Move to the property
-WiFi included
-Pest control included
-Utilities included
-Large Deck with Patio Furniture
-All Kitchen Appliances Included
-Must pass Background Check
-Small pets allowed.
Pet deposit required along with an additional monthly fee.
Can be rented on a month to month basis if need be.
House for rent
Accepts Zillow applications
$1,750/mo
2547 Birk Dr, Jasper, IN 47546
3beds
1,025sqft
Price may not include required fees and charges.
Single family residence
Available now
Cats, small dogs OK
Central air
In unit laundry
Off street parking
Baseboard
What's special
Weekly lawn careQueen sized bedWalk out basement
- 164 days |
- -- |
- -- |
Travel times
Facts & features
Interior
Bedrooms & bathrooms
- Bedrooms: 3
- Bathrooms: 1
- Full bathrooms: 1
Heating
- Baseboard
Cooling
- Central Air
Appliances
- Included: Dishwasher, Dryer, Freezer, Microwave, Oven, Refrigerator, Washer
- Laundry: In Unit
Features
- Flooring: Carpet
- Furnished: Yes
Interior area
- Total interior livable area: 1,025 sqft
Property
Parking
- Parking features: Off Street
- Details: Contact manager
Features
- Exterior features: Heating system: Baseboard, Pest Control included in rent
Details
- Parcel number: 190623304222000002
Construction
Type & style
- Home type: SingleFamily
- Property subtype: Single Family Residence
Community & HOA
Location
- Region: Jasper
Financial & listing details
- Lease term: 1 Year
Price history
| Date | Event | Price |
|---|---|---|
| 5/5/2025 | Sold | $174,000+5.6% |
Source: | ||
| 5/5/2025 | Listed for rent | $1,750$2/sqft |
Source: Zillow Rentals | ||
| 4/6/2025 | Pending sale | $164,700 |
Source: | ||
| 4/5/2025 | Listed for sale | $164,700 |
Source: | ||

