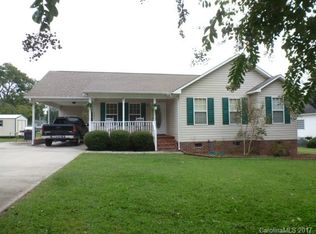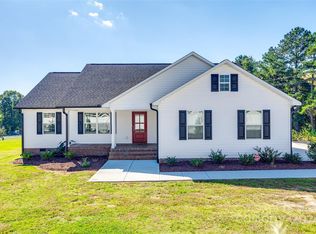Closed
$360,000
2547 Bill Thompson Rd, Lancaster, SC 29720
3beds
1,989sqft
Single Family Residence
Built in 2002
0.36 Acres Lot
$362,400 Zestimate®
$181/sqft
$2,021 Estimated rent
Home value
$362,400
$333,000 - $395,000
$2,021/mo
Zestimate® history
Loading...
Owner options
Explore your selling options
What's special
Enjoy peaceful country living, gorgeous rainbows and beautiful sunrises. Well maintained 3BR/2BA move in ready home, new roof in April 2025, updated deck in 2023 complete with gas grill hookup, and no HOA! Open-concept living with vaulted ceilings, fireplace with gas logs, and formal dining under a columned archway. Kitchen features granite counters, SS appliances, recessed lighting, pantry, breakfast bar, and eat-in nook. Spacious sunroom/flex space with mini-split overlooks a level backyard with wired shed and neighboring pasture views. Primary suite offers tray ceiling, walk-in closet, double vanity, Jacuzzi tub, and separate shower. Ceiling fans in living area and bedrooms for added comfort. Situated on 0.36 acres with a 2-car garage, an oversized driveway, county water/sewer, and mature landscaping with inground sprinklers. Dehumidifier installed in the crawlspace, 9/2025. Quiet, convenient location near shopping, medical, and Lancaster Golf Club. Short drive to Indian Land, Charlotte and Columbia. USDA, VA & SC Housing eligible!
Zillow last checked: 8 hours ago
Listing updated: October 18, 2025 at 03:48pm
Listing Provided by:
Sandy Plachecki splachecki@gmail.com,
EXP Realty LLC Rock Hill
Bought with:
Kellen Threatt
EXP Realty LLC Rock Hill
Source: Canopy MLS as distributed by MLS GRID,MLS#: 4254372
Facts & features
Interior
Bedrooms & bathrooms
- Bedrooms: 3
- Bathrooms: 2
- Full bathrooms: 2
- Main level bedrooms: 3
Primary bedroom
- Level: Main
Bedroom s
- Level: Main
Bedroom s
- Level: Main
Bathroom full
- Level: Main
Bathroom full
- Level: Main
Breakfast
- Level: Main
Dining room
- Level: Main
Kitchen
- Level: Main
Living room
- Level: Main
Heating
- Central, Ductless, Natural Gas
Cooling
- Ceiling Fan(s), Central Air, Ductless
Appliances
- Included: Convection Oven, Dishwasher, Disposal, Dryer, Electric Cooktop, Electric Range, Exhaust Fan, Microwave, Plumbed For Ice Maker, Refrigerator, Self Cleaning Oven, Washer/Dryer
- Laundry: Electric Dryer Hookup, Inside, Laundry Room, Main Level, Sink, Washer Hookup
Features
- Breakfast Bar, Soaking Tub, Open Floorplan, Pantry, Storage, Walk-In Closet(s), Whirlpool
- Flooring: Carpet, Tile, Vinyl
- Doors: Insulated Door(s), Storm Door(s)
- Windows: Insulated Windows, Storm Window(s)
- Has basement: No
- Attic: Pull Down Stairs
- Fireplace features: Gas, Gas Log, Great Room
Interior area
- Total structure area: 1,989
- Total interior livable area: 1,989 sqft
- Finished area above ground: 1,989
- Finished area below ground: 0
Property
Parking
- Total spaces: 6
- Parking features: Driveway, Attached Garage, Garage Door Opener, Garage Faces Side, Garage on Main Level
- Attached garage spaces: 2
- Uncovered spaces: 4
Accessibility
- Accessibility features: Two or More Access Exits, Bath 60 Inch Turning Radius, Bath Grab Bars, Door Width 32 Inches or More, Garage Door Height Greater Than 84 inches, Accessible Hallway(s), Kitchen 60 Inch Turning Radius, Mobility Friendly Flooring, No Interior Steps, Thresholds 5/8 Inches
Features
- Levels: One
- Stories: 1
- Patio & porch: Covered, Deck, Front Porch
- Exterior features: In-Ground Irrigation
Lot
- Size: 0.36 Acres
- Features: Cleared, Green Area, Level, Paved, Views
Details
- Additional structures: Shed(s), Other
- Parcel number: 0103L0A006.00
- Zoning: LDR
- Special conditions: Standard
- Other equipment: Surround Sound
Construction
Type & style
- Home type: SingleFamily
- Property subtype: Single Family Residence
Materials
- Brick Partial, Vinyl
- Foundation: Crawl Space
Condition
- New construction: No
- Year built: 2002
Utilities & green energy
- Sewer: County Sewer
- Water: County Water
- Utilities for property: Cable Available, Electricity Connected, Wired Internet Available
Community & neighborhood
Security
- Security features: Carbon Monoxide Detector(s), Security System, Smoke Detector(s)
Location
- Region: Lancaster
- Subdivision: None
Other
Other facts
- Listing terms: Cash,Conventional,FHA,USDA Loan,VA Loan
- Road surface type: Concrete, Paved
Price history
| Date | Event | Price |
|---|---|---|
| 10/14/2025 | Sold | $360,000-1.3%$181/sqft |
Source: | ||
| 6/4/2025 | Price change | $364,900-2.7%$183/sqft |
Source: | ||
| 5/15/2025 | Listed for sale | $374,900+10.3%$188/sqft |
Source: | ||
| 4/20/2022 | Sold | $340,000+3.3%$171/sqft |
Source: | ||
| 3/21/2022 | Pending sale | $329,000$165/sqft |
Source: | ||
Public tax history
| Year | Property taxes | Tax assessment |
|---|---|---|
| 2024 | $4,378 +0% | $12,672 |
| 2023 | $4,377 +79.1% | $12,672 +75.5% |
| 2022 | $2,444 | $7,220 |
Find assessor info on the county website
Neighborhood: 29720
Nearby schools
GreatSchools rating
- 7/10McDonald Green Elementary SchoolGrades: K-5Distance: 1.1 mi
- 1/10South Middle SchoolGrades: 6-8Distance: 2.8 mi
- 2/10Lancaster High SchoolGrades: 9-12Distance: 4.6 mi
Schools provided by the listing agent
- Elementary: McDonald Green
- Middle: South Middle
- High: Lancaster
Source: Canopy MLS as distributed by MLS GRID. This data may not be complete. We recommend contacting the local school district to confirm school assignments for this home.
Get a cash offer in 3 minutes
Find out how much your home could sell for in as little as 3 minutes with a no-obligation cash offer.
Estimated market value$362,400
Get a cash offer in 3 minutes
Find out how much your home could sell for in as little as 3 minutes with a no-obligation cash offer.
Estimated market value
$362,400

