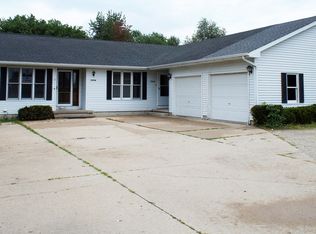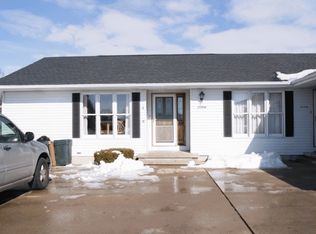1/2 DUPLEX IN CLAUSSEN ESTATES WITH GOOD CURB APPEAL PLUS TUCKED ON A CUL-DE-SAC LOT. LOCATION IS JUST WEST OF LAKE HOLIDAY. 3 BEDROOMS, 1.5 BATHS, & BASEMENT WITH REC ROOM. SOLD AS IS ONLY. UTILITIES WILL NOT BE TURNED ON FOR INSPECTION OR APPRAISAL. FOR FINANCED BUYERS, PLEASE PROVIDE PRE-APPROVAL FOR CONVENTIONAL RENOVATION LOAN WITH AUTOMATED UNDERWRITING PLUS VERIFICATION OF FUNDS FOR DOWN PAYMENT & ALL CLOSING COSTS. FOR CASH BUYERS, PLEASE PROVIDE VERIFICATION OF ALL FUNDS FOR CLOSING. (THESE ARE REQUIRED FOR SHORT SALE APPROVAL) TAXES ARE PRORATED AT 100% OF LAST BILL. SURVEY IS NOT PROVIDED OR PAID FOR (LOT SIZE PER MLS REALIST.) SELLERS REQUEST BUYERS WHO UNDERSTAND SHORT SALES CAN TAKE TIME. PLEASE SEE DISCLOSURES PLUS SHORT SALE HELP SHEET FOR BUYERS IN ADDITIONAL INFORMATION. SHORT SALE WITH VERY EXPERIENCED SHORT SALE ATTORNEY. ONLY ONE MORTGAGE.
This property is off market, which means it's not currently listed for sale or rent on Zillow. This may be different from what's available on other websites or public sources.


