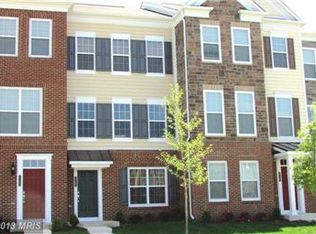AVAILABLE 7/1/2022 - Beautiful townhomes located in desired East Gate neighborhood. This townhome features ALL hardwood floors, recessed lights, gorgeous kitchen, open Livingroom-diningroom layout. Light floods in from the front of the house which faces beautiful water - not another townhome. The gorgeous kitchen features 42" cabinets, granite countertop, GAS range, stainless steel appliances and large island. The access to the deck from the kitchen allows you to extend your indoors to outdoors. Lower level features en-suite bedroom. Great for guests or an office. Bedroom level also has hardwood floors and spacious bedrooms. Main suite has a large bathroom with double sink, shower and a tub. Conveniently, the washer/dryer is located on the bedroom level. The townhouse comes with a 2 car garage as well as a driveway for 2 additional cars. The front of the house has plenty of parking for guests. The community provides a wonderful Clubhouse, Pool and tot lot. This home is located right by route 50, 28, 66 and Dulles Airport and Park and Ride. 2 YEAR MIN LEASE - 7/1/22 Available Must have good credit/income No smoking All utilities paid by tenant $100 repair deductible REQUIREMENTS 700+ CREDIT SCORE, Income = 3x lease Mount
This property is off market, which means it's not currently listed for sale or rent on Zillow. This may be different from what's available on other websites or public sources.

