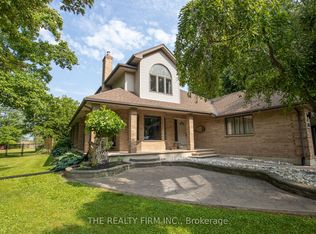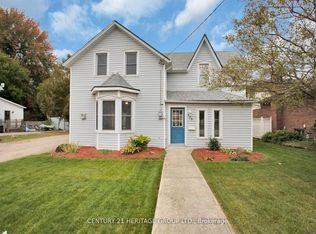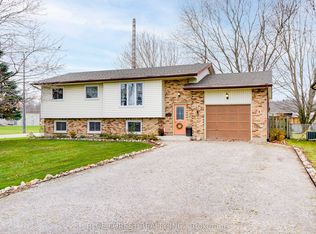One owner home and workshop on 25 acres with municipal water and natural gas. The brick ranch style home features beautiful hardwood floors and railing. Oversized spacious rooms with lots of windows. Large groomed yard with mature trees. Main floor boasts an eat-in kitchen, dining room, living room, 3 bedrooms (master with ensuite) family room and bathroom, large foyer. The lower level has two bedrooms, 3 piece bathroom and a large unfinished basement with great renovation potential. The steel clad shop 30' x 48' boasts a cement floor and electricity. There are 12 workable acres, approx 10 acres bush of which 6.97 acres is given a tax incentive program by Blue Heron Nature Reserve with approx 3 acres cleared. Central Vac. Close to 401 corridor for easy access and lots of room to park your big rig. The road is paved making this location ideal for bike and car enthusiasts.
This property is off market, which means it's not currently listed for sale or rent on Zillow. This may be different from what's available on other websites or public sources.


