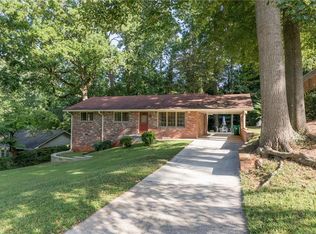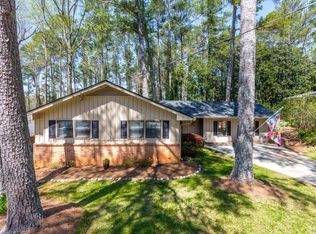Closed
$495,000
2546 Wilson Woods Dr, Decatur, GA 30033
3beds
1,224sqft
Single Family Residence
Built in 1960
8,712 Square Feet Lot
$505,400 Zestimate®
$404/sqft
$2,467 Estimated rent
Home value
$505,400
$480,000 - $536,000
$2,467/mo
Zestimate® history
Loading...
Owner options
Explore your selling options
What's special
Discover the allure of this charming brick ranch home in a peaceful neighborhood, Step into freshly painted interiors adorned with professionally refinished hardwood floors. With three cozy bedrooms and one and a half bathrooms, this home offers ample room for relaxation and comfort. Outside, a fenced, private backyard beckons, Venture downstairs to the full finished basement, where versatility meets functionality with a den for lounging and entertaining, a +/-100 sq ft wine cellar, and a workshop area ideal for pursuing hobbies or projects. Want to get involved in the community? Check out the Laurel Ridge Springbrook Civic Association for an opportunity to get to know your neighbors. This sought after location is conveniently located to Emory, CDC, VA, Toco Hill, the City of Decatur and the soon to be redeveloped Lulah Hills. Contact me today to schedule a private tour and embark on your journey to a new beginning!
Zillow last checked: 8 hours ago
Listing updated: April 22, 2024 at 06:46am
Listed by:
Ann Finley 404-276-8290,
Coldwell Banker Realty
Bought with:
Non Mls Salesperson, 254590
Non-Mls Company
Source: GAMLS,MLS#: 10257113
Facts & features
Interior
Bedrooms & bathrooms
- Bedrooms: 3
- Bathrooms: 2
- Full bathrooms: 1
- 1/2 bathrooms: 1
- Main level bathrooms: 1
- Main level bedrooms: 3
Dining room
- Features: Separate Room
Kitchen
- Features: Pantry, Solid Surface Counters
Heating
- Forced Air, Natural Gas
Cooling
- Attic Fan, Central Air
Appliances
- Included: Cooktop, Dishwasher, Dryer, Gas Water Heater, Ice Maker, Microwave, Oven, Oven/Range (Combo), Refrigerator, Washer
- Laundry: In Basement
Features
- Bookcases, Master On Main Level, Wine Cellar
- Flooring: Carpet, Hardwood, Tile
- Basement: Crawl Space,Daylight,Exterior Entry,Finished,Interior Entry,Partial
- Attic: Pull Down Stairs
- Has fireplace: No
- Common walls with other units/homes: No Common Walls
Interior area
- Total structure area: 1,224
- Total interior livable area: 1,224 sqft
- Finished area above ground: 1,224
- Finished area below ground: 0
Property
Parking
- Total spaces: 2
- Parking features: Carport, Kitchen Level
- Has carport: Yes
Features
- Levels: One
- Stories: 1
- Patio & porch: Porch
- Exterior features: Garden
- Fencing: Back Yard,Chain Link,Fenced
- Body of water: None
Lot
- Size: 8,712 sqft
- Features: Private, Sloped
Details
- Parcel number: 18 114 03 097
Construction
Type & style
- Home type: SingleFamily
- Architectural style: Brick 4 Side,Ranch
- Property subtype: Single Family Residence
Materials
- Brick
- Foundation: Block
- Roof: Composition
Condition
- Resale
- New construction: No
- Year built: 1960
Utilities & green energy
- Electric: 220 Volts
- Sewer: Public Sewer
- Water: Public
- Utilities for property: Cable Available, Electricity Available, High Speed Internet, Natural Gas Available, Phone Available, Sewer Available, Water Available
Green energy
- Water conservation: Low-Flow Fixtures
Community & neighborhood
Security
- Security features: Security System, Smoke Detector(s)
Community
- Community features: Street Lights, Near Public Transport, Near Shopping
Location
- Region: Decatur
- Subdivision: Wilson Woods
HOA & financial
HOA
- Has HOA: No
- Services included: None
Other
Other facts
- Listing agreement: Exclusive Right To Sell
- Listing terms: Cash,Conventional,FHA
Price history
| Date | Event | Price |
|---|---|---|
| 4/19/2024 | Sold | $495,000$404/sqft |
Source: | ||
| 4/1/2024 | Pending sale | $495,000$404/sqft |
Source: | ||
| 3/21/2024 | Listed for sale | $495,000$404/sqft |
Source: | ||
| 3/19/2024 | Pending sale | $495,000$404/sqft |
Source: | ||
| 3/19/2024 | Listed for sale | $495,000$404/sqft |
Source: | ||
Public tax history
| Year | Property taxes | Tax assessment |
|---|---|---|
| 2025 | $5,767 +438.6% | $183,440 +12.4% |
| 2024 | $1,071 +27.6% | $163,200 +2.2% |
| 2023 | $839 -15.4% | $159,680 +23% |
Find assessor info on the county website
Neighborhood: North Decatur
Nearby schools
GreatSchools rating
- 6/10Laurel Ridge Elementary SchoolGrades: PK-5Distance: 0.5 mi
- 5/10Druid Hills Middle SchoolGrades: 6-8Distance: 0.7 mi
- 6/10Druid Hills High SchoolGrades: 9-12Distance: 2.3 mi
Schools provided by the listing agent
- Elementary: Laurel Ridge
- Middle: Druid Hills
- High: Druid Hills
Source: GAMLS. This data may not be complete. We recommend contacting the local school district to confirm school assignments for this home.
Get a cash offer in 3 minutes
Find out how much your home could sell for in as little as 3 minutes with a no-obligation cash offer.
Estimated market value$505,400
Get a cash offer in 3 minutes
Find out how much your home could sell for in as little as 3 minutes with a no-obligation cash offer.
Estimated market value
$505,400

