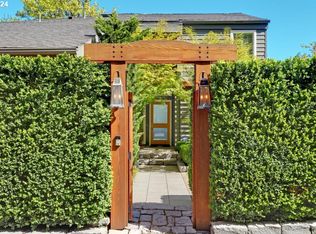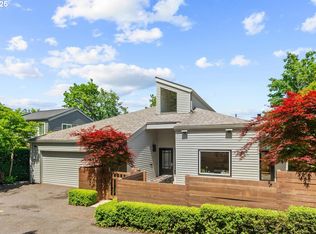Sold
$1,007,500
2546 SW Vista Ave, Portland, OR 97201
4beds
4,681sqft
Residential, Single Family Residence
Built in 1904
0.25 Acres Lot
$976,300 Zestimate®
$215/sqft
$6,385 Estimated rent
Home value
$976,300
$898,000 - $1.06M
$6,385/mo
Zestimate® history
Loading...
Owner options
Explore your selling options
What's special
Step into the charm of this beautifully updated 1904 residence located in Portland Heights, where classic architecture meets modern convenience. This home has undergone a meticulous renovation, ensuring that each element, from the custom trim moldings to the spacious, sun-drenched open kitchen, has been carefully curated. Features such as inlaid oak flooring, box beam ceilings, wainscoting, and custom-built wood seating pay tribute to the home?s historical roots. Contemporary upgrades include a commercial-grade Thermador refrigerator and microwave, a 6-burner Wolf range with a griddle, a large kitchen island, a tankless water heater, and an efficient wood-burning fireplace. The primary bedroom suite offers a cozy seating area, a modernized bathroom, and generous closet space, perfect for both relaxation and work. The versatile top floor can serve multiple purposes, such as additional storage, office space, a workout area, a guest suite, or extra living space. The partially finished basement is insulated and includes a pre-plumbed, framed bathroom, laundry area, and a steam sauna?ready for you to customize to your liking. Set amidst seasonal landscaping, the property features a backyard patio and a large yard with stunning views and occasional wildlife sightings. Located near top-rated Ainsworth Elementary, Vista Springs Cafe, and Marquam Park?s extensive trails, and with easy access to freeways and downtown, this inviting home in Portland Heights beautifully integrates historical elegance with the ease of modern living.
Zillow last checked: 8 hours ago
Listing updated: June 13, 2024 at 04:01pm
Listed by:
Kelsie Hopkins Pfeif 310-804-5438,
Premiere Property Group, LLC
Bought with:
Christine Folz, 201204657
Real Broker
Source: RMLS (OR),MLS#: 24605671
Facts & features
Interior
Bedrooms & bathrooms
- Bedrooms: 4
- Bathrooms: 3
- Full bathrooms: 2
- Partial bathrooms: 1
- Main level bathrooms: 1
Primary bedroom
- Features: Balcony, Bookcases, Hardwood Floors
- Level: Upper
- Area: 234
- Dimensions: 18 x 13
Bedroom 2
- Features: Hardwood Floors, Closet
- Level: Upper
- Area: 182
- Dimensions: 14 x 13
Bedroom 3
- Features: Hardwood Floors, Closet
- Level: Upper
- Area: 165
- Dimensions: 15 x 11
Bedroom 4
- Features: Hardwood Floors, Closet
- Level: Upper
- Area: 108
- Dimensions: 12 x 9
Dining room
- Features: French Doors, Hardwood Floors, Patio
- Level: Main
Kitchen
- Features: Builtin Range, Builtin Refrigerator, French Doors, Hardwood Floors, Island, Microwave, Double Oven, Granite
- Level: Main
Living room
- Features: Fireplace Insert, Hardwood Floors, High Ceilings
- Level: Main
Heating
- Radiant
Cooling
- Window Unit(s)
Appliances
- Included: Built-In Range, Built-In Refrigerator, Dishwasher, Double Oven, Microwave, Stainless Steel Appliance(s), Gas Water Heater
- Laundry: Laundry Room
Features
- Floor 4th, Closet, Kitchen Island, Granite, High Ceilings, Balcony, Bookcases, Pantry
- Flooring: Hardwood
- Doors: French Doors
- Windows: Double Pane Windows
- Basement: Full,Partially Finished
- Number of fireplaces: 1
- Fireplace features: Insert, Wood Burning
Interior area
- Total structure area: 4,681
- Total interior livable area: 4,681 sqft
Property
Parking
- Total spaces: 1
- Parking features: On Street, Detached
- Garage spaces: 1
- Has uncovered spaces: Yes
Features
- Stories: 4
- Patio & porch: Deck, Patio
- Exterior features: Garden, Yard, Balcony
- Has view: Yes
- View description: City, Mountain(s), Territorial
Lot
- Size: 0.25 Acres
- Features: Level, Seasonal, Trees, SqFt 10000 to 14999
Details
- Parcel number: R174575
- Zoning: R5
Construction
Type & style
- Home type: SingleFamily
- Architectural style: Craftsman,Traditional
- Property subtype: Residential, Single Family Residence
Materials
- Shake Siding, Stone
- Foundation: Concrete Perimeter
- Roof: Composition
Condition
- Updated/Remodeled
- New construction: No
- Year built: 1904
Utilities & green energy
- Gas: Gas
- Sewer: Public Sewer
- Water: Public
- Utilities for property: Cable Connected
Community & neighborhood
Location
- Region: Portland
Other
Other facts
- Listing terms: Cash,Conventional,FHA,VA Loan
- Road surface type: Paved
Price history
| Date | Event | Price |
|---|---|---|
| 6/13/2024 | Sold | $1,007,500+0.8%$215/sqft |
Source: | ||
| 5/13/2024 | Pending sale | $999,999$214/sqft |
Source: | ||
| 5/9/2024 | Listed for sale | $999,999+53.8%$214/sqft |
Source: | ||
| 3/3/2020 | Sold | $650,000+8.3%$139/sqft |
Source: | ||
| 2/14/2020 | Pending sale | $600,000$128/sqft |
Source: Keller Williams Realty Portland Premiere #20557283 | ||
Public tax history
| Year | Property taxes | Tax assessment |
|---|---|---|
| 2025 | $18,404 +7.6% | $683,650 +6.8% |
| 2024 | $17,108 +4% | $640,030 +3% |
| 2023 | $16,451 +2.2% | $621,390 +3% |
Find assessor info on the county website
Neighborhood: Southwest Hills
Nearby schools
GreatSchools rating
- 9/10Ainsworth Elementary SchoolGrades: K-5Distance: 0.1 mi
- 5/10West Sylvan Middle SchoolGrades: 6-8Distance: 2.9 mi
- 8/10Lincoln High SchoolGrades: 9-12Distance: 0.9 mi
Schools provided by the listing agent
- Elementary: Ainsworth
- Middle: West Sylvan
- High: Lincoln
Source: RMLS (OR). This data may not be complete. We recommend contacting the local school district to confirm school assignments for this home.
Get a cash offer in 3 minutes
Find out how much your home could sell for in as little as 3 minutes with a no-obligation cash offer.
Estimated market value
$976,300
Get a cash offer in 3 minutes
Find out how much your home could sell for in as little as 3 minutes with a no-obligation cash offer.
Estimated market value
$976,300

