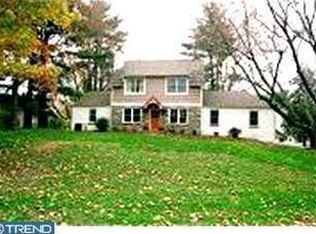Sold for $575,000
$575,000
2546 Mansion Rd, Huntingdon Valley, PA 19006
3beds
1,939sqft
Single Family Residence
Built in 1950
0.37 Acres Lot
$586,500 Zestimate®
$297/sqft
$3,190 Estimated rent
Home value
$586,500
$545,000 - $628,000
$3,190/mo
Zestimate® history
Loading...
Owner options
Explore your selling options
What's special
Tucked away on a quiet, tree-lined street just off Huntingdon Pike, you'll find 2546 Mansion Rd. This updated, sunlit Cape Cod offers 3 bedrooms, 2.5 bathrooms, a finished basement, a deck, a sprawling yard, a 1-car garage + a 3-car driveway, and placement in the award-winning Lower Moreland Township School District. Out front, charming curb appeal is displayed in the manicured lawn, lush shrubbery, and mature trees. Inside, you're welcomed by a foyer with a coat closet. To the left is an open den and dining room with gleaming hardwood floors and tons of natural light. To the right is a flexible living room where bay windows with a bench seat, and a fireplace surrounded by built-ins add character. The hub of the home is sure to be the large, bright kitchen at the rear, boasting white shaker cabinetry, granite counters, modern appliances, and a tile backsplash. A powder room and a breakfast nook are adjacent. Completing this level is a sunroom with a hot tub that overlooks the yard. Stepping out back, you're transported to a private oasis where you can spend lazy summer days barbecuing and dining al fresco on the covered deck, snacking from the peach and pear trees, tending to a vibrant garden, and playing in the grass. Back inside, more living space is provided in the finished basement. There's plenty of room to relax with the wet bar, full-size fridge and ice maker. A laundry room and a full bathroom make this space perfect for a future owner to add a fourth bedroom. The home's second level is brightened by skylights throughout, including the large primary bedroom that has lots of windows, generous closet space, and a door to the full bathroom. Two more sunny bedrooms are off the hall. 2546 Mansion Rd's prime location is steps from the Pennypack Trail, local restaurants, friendly shops, and neighborhood schools. There's also easy access to popular shopping centers, golf clubs, Holy Redeemer Hospital, Northeast Philadelphia Airport, and the PA Turnpike. Schedule your tour today!
Zillow last checked: 8 hours ago
Listing updated: June 16, 2025 at 01:00am
Listed by:
Sean Elstone 610-209-1934,
Keller Williams Main Line,
Co-Listing Team: The Mike Mccann Team, Co-Listing Agent: Michael R. Mccann 215-709-4141,
KW Empower
Bought with:
Leann Hill, RS301264
Quinn & Wilson, Inc.
Source: Bright MLS,MLS#: PAMC2138370
Facts & features
Interior
Bedrooms & bathrooms
- Bedrooms: 3
- Bathrooms: 3
- Full bathrooms: 2
- 1/2 bathrooms: 1
- Main level bathrooms: 3
- Main level bedrooms: 3
Basement
- Area: 500
Heating
- Baseboard, Heat Pump, Oil
Cooling
- Wall Unit(s), Electric
Appliances
- Included: Electric Water Heater
- Laundry: Has Laundry
Features
- Basement: Finished
- Number of fireplaces: 1
Interior area
- Total structure area: 2,089
- Total interior livable area: 1,939 sqft
- Finished area above ground: 1,589
- Finished area below ground: 350
Property
Parking
- Total spaces: 4
- Parking features: Storage, Covered, Detached, Driveway
- Garage spaces: 1
- Uncovered spaces: 3
Accessibility
- Accessibility features: None
Features
- Levels: Two
- Stories: 2
- Pool features: None
Lot
- Size: 0.37 Acres
- Dimensions: 151.00 x 0.00
Details
- Additional structures: Above Grade, Below Grade
- Parcel number: 410005362006
- Zoning: L
- Special conditions: Standard
Construction
Type & style
- Home type: SingleFamily
- Architectural style: Cape Cod
- Property subtype: Single Family Residence
Materials
- Stucco
- Foundation: Block
Condition
- New construction: No
- Year built: 1950
Utilities & green energy
- Sewer: Public Sewer
- Water: Public
Community & neighborhood
Location
- Region: Huntingdon Valley
- Subdivision: Bethayres
- Municipality: LOWER MORELAND TWP
Other
Other facts
- Listing agreement: Exclusive Right To Sell
- Ownership: Fee Simple
Price history
| Date | Event | Price |
|---|---|---|
| 6/13/2025 | Sold | $575,000-4.2%$297/sqft |
Source: | ||
| 5/6/2025 | Contingent | $600,000$309/sqft |
Source: | ||
| 5/2/2025 | Listed for sale | $600,000+54.9%$309/sqft |
Source: | ||
| 7/10/2020 | Sold | $387,270$200/sqft |
Source: Public Record Report a problem | ||
| 6/7/2020 | Listed for sale | $387,270+29.1%$200/sqft |
Source: Archstone Realty #PAMC651072 Report a problem | ||
Public tax history
| Year | Property taxes | Tax assessment |
|---|---|---|
| 2025 | $8,067 +5% | $153,860 |
| 2024 | $7,683 | $153,860 |
| 2023 | $7,683 +6.6% | $153,860 |
Find assessor info on the county website
Neighborhood: 19006
Nearby schools
GreatSchools rating
- 8/10Pine Road El SchoolGrades: K-5Distance: 2.2 mi
- 8/10Murray Avenue SchoolGrades: 6-8Distance: 0.4 mi
- 8/10Lower Moreland High SchoolGrades: 9-12Distance: 0.5 mi
Schools provided by the listing agent
- District: Lower Moreland Township
Source: Bright MLS. This data may not be complete. We recommend contacting the local school district to confirm school assignments for this home.
Get a cash offer in 3 minutes
Find out how much your home could sell for in as little as 3 minutes with a no-obligation cash offer.
Estimated market value$586,500
Get a cash offer in 3 minutes
Find out how much your home could sell for in as little as 3 minutes with a no-obligation cash offer.
Estimated market value
$586,500
