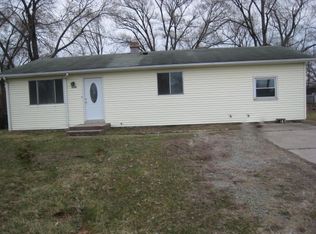Closed
$178,300
2546 Grape Rd, Mishawaka, IN 46545
4beds
1,248sqft
Single Family Residence
Built in 1961
10,454.4 Square Feet Lot
$190,200 Zestimate®
$--/sqft
$1,561 Estimated rent
Home value
$190,200
$169,000 - $213,000
$1,561/mo
Zestimate® history
Loading...
Owner options
Explore your selling options
What's special
A Beauty in the most convenient Mishawaka location. Split Bedroom design has Large Master Bdrm. ( 12x22' ) w/Walk-in Closet at one end and 3 other Bdrms on other end of house. New Bathroom, designated space for a 2nd Bathroom, Remodeled Kitchen, new flooring, Paint, trim. Sliding Pella door from Kitchen to spacious open Patio. 2 Storage Sheds. Large, fenced-in back yard. Nicely Landscaped. Living Room is large with Coat Closet. Hallway linen closet. Kitchen is huge, and everything including Washer/Dryer area is close at hand. Master Bedroom could also be used as a Family Room. Last picture is of proposed 2nd bathrm.
Zillow last checked: 8 hours ago
Listing updated: August 06, 2024 at 10:00am
Listed by:
George H Baker Cell:574-298-0301,
Coldwell Banker Real Estate Group
Bought with:
Adrian D Stackhouse, RB21002341
Weichert Rltrs-J.Dunfee&Assoc.
Source: IRMLS,MLS#: 202420814
Facts & features
Interior
Bedrooms & bathrooms
- Bedrooms: 4
- Bathrooms: 1
- Full bathrooms: 1
- Main level bedrooms: 4
Bedroom 1
- Level: Main
Bedroom 2
- Level: Main
Heating
- Natural Gas, Forced Air
Cooling
- Central Air
Appliances
- Included: Microwave
- Laundry: Electric Dryer Hookup, Main Level
Features
- Walk-In Closet(s), Split Br Floor Plan, Main Level Bedroom Suite
- Flooring: Carpet, Laminate, Tile
- Windows: Window Treatments
- Has basement: No
- Has fireplace: No
Interior area
- Total structure area: 1,248
- Total interior livable area: 1,248 sqft
- Finished area above ground: 1,248
- Finished area below ground: 0
Property
Parking
- Parking features: Concrete
- Has uncovered spaces: Yes
Features
- Levels: One
- Stories: 1
- Patio & porch: Patio
- Fencing: Chain Link,Split Rail
Lot
- Size: 10,454 sqft
- Dimensions: 70 X140
- Features: Irregular Lot, Level, Few Trees, City/Town/Suburb
Details
- Additional structures: Shed(s), Shed
- Parcel number: 710904451006.000023
Construction
Type & style
- Home type: SingleFamily
- Architectural style: Ranch
- Property subtype: Single Family Residence
Materials
- Vinyl Siding
- Foundation: Slab
- Roof: Asphalt,Shingle
Condition
- New construction: No
- Year built: 1961
Utilities & green energy
- Electric: Mishawaka Utility
- Gas: NIPSCO
- Sewer: City
- Water: City, Mishawaka Utility
Community & neighborhood
Location
- Region: Mishawaka
- Subdivision: None
Price history
| Date | Event | Price |
|---|---|---|
| 8/6/2024 | Sold | $178,300-3.1% |
Source: | ||
| 7/4/2024 | Pending sale | $184,000 |
Source: | ||
| 6/7/2024 | Listed for sale | $184,000 |
Source: | ||
| 1/23/2013 | Listing removed | $795$1/sqft |
Source: Coldwell Banker Roth Wehrly Gr #3093682 Report a problem | ||
| 11/18/2012 | Listed for rent | $795$1/sqft |
Source: Coldwell Banker Roth Wehrly Gr #3093682 Report a problem | ||
Public tax history
| Year | Property taxes | Tax assessment |
|---|---|---|
| 2024 | $2,481 +153.7% | $104,100 -0.4% |
| 2023 | $978 -42.5% | $104,500 -7.2% |
| 2022 | $1,702 +7.5% | $112,600 +57.7% |
Find assessor info on the county website
Neighborhood: 46545
Nearby schools
GreatSchools rating
- 5/10Liberty Elementary SchoolGrades: K-6Distance: 0.7 mi
- 5/10John J Young Middle SchoolGrades: 7-8Distance: 0.5 mi
- 4/10Mishawaka High SchoolGrades: 9-12Distance: 2 mi
Schools provided by the listing agent
- Elementary: Liberty
- Middle: John Young
- High: Mishawaka
- District: School City of Mishawaka
Source: IRMLS. This data may not be complete. We recommend contacting the local school district to confirm school assignments for this home.
Get pre-qualified for a loan
At Zillow Home Loans, we can pre-qualify you in as little as 5 minutes with no impact to your credit score.An equal housing lender. NMLS #10287.
