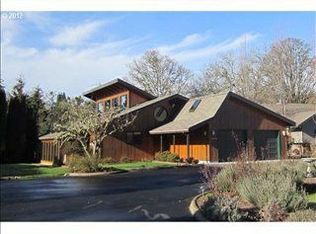Lots of light in this North Umpqua frontage with great, unique, rustic appeal. Come away & enjoy living on the land with a garden and river irrigation rights. This home has character with vaulted ceilings, large Pella windows for river views and good floor plan with additional loft space. You will love the 24x36 detached shop/garage with 220 outlets & it's own bathroom. This home is not in the flood plain. New deck off the living room.
This property is off market, which means it's not currently listed for sale or rent on Zillow. This may be different from what's available on other websites or public sources.

