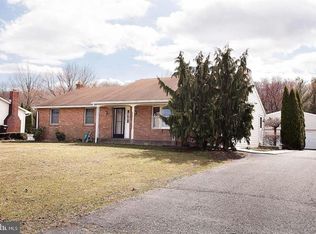Don't miss this charming 4 bedrooms 2 bath split level home with amazing in-ground pool! The amount of space in this home is surely going to surprise you! With upgrades and additions, this home has it all! Bright, airy and custom updated kitchen. Featuring Maple cabinets, quartz countertops, new appliances, large pantry plus built in custom corner hutch! Ceramic tile flooring, custom cabinets with crown molding and french doors leading out to a backyard deck. Just off the kitchen is the formal living room, neutral decor showcasing the beautiful laminate wood floors. The lower level large family room has a very nice coal burning stove keeping the chill away, on a winters day. Ceramic tile flooring, and neutral decor make this room, clean bright and comfortable. Great place to come home to and relax! Walk through French doors off the family room into an additional space with many possibilities. This section of the home was added on in 1998, along with the master bedroom. It has it's own separate entrance and rough in for full bath. This could easily be converted into a separate In-law suite. With just a little imagination, this room could have many different options, movie theatre, entertainment room billiard room or exercise room. options are endless. Upper level of this homes has more surprises, an owner's bedroom addition and en suite, again with neutral decor creates a relaxing and comfortable place to call it a night. 3 nicely sized bedrooms finish off this level. If that's not enough, car enthusiast will be delighted with the 2 1/2 car detached garage. Dive right into the backyard Eagle Pool's swimming pool before it's too late! Got to see this one, much larger than it appears!!!
This property is off market, which means it's not currently listed for sale or rent on Zillow. This may be different from what's available on other websites or public sources.
