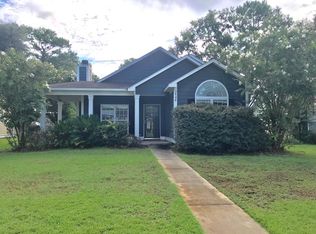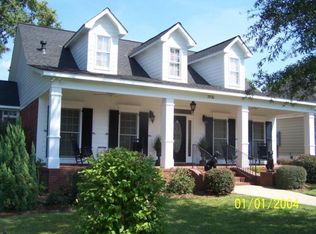Sold for $190,000
$190,000
2546 Bascom Dr, Albany, GA 31707
3beds
1,461sqft
Detached Single Family
Built in 2002
6,098.4 Square Feet Lot
$201,800 Zestimate®
$130/sqft
$1,425 Estimated rent
Home value
$201,800
Estimated sales range
Not available
$1,425/mo
Zestimate® history
Loading...
Owner options
Explore your selling options
What's special
RARE FIND IN NW ALBANY. This adorable 3 BR, 2 BA home is set up furnished for Air B & B, so whether investing for income or buying for your home, you can buy this home furnished and it's in MOVE IN condition. All wood laminate flooring and tile flooring t/o, kitchen includes smooth top range, dishwasher, refrigerator and countertop microwave, dishes, washer/dryer, spacious private primary suite, walk in closet, vaulted ceiling great room, decorative pediments above all windows, 2" wood blinds & shades, security/camera system included, architectural roof, patio, fenced rear yard. HVAC one year old. Great location near Albany Mall and bypass. Call now to see.
Zillow last checked: 8 hours ago
Listing updated: March 20, 2025 at 08:23pm
Listed by:
Debbie Fulford 229-343-4200,
RE/MAX OF ALBANY
Bought with:
Amanda Wiley & Kyla Standring Team, 309999
ERA ALL IN ONE REALTY
Source: SWGMLS,MLS#: 161946
Facts & features
Interior
Bedrooms & bathrooms
- Bedrooms: 3
- Bathrooms: 2
- Full bathrooms: 2
Heating
- Heat: Central Electric
Cooling
- A/C: Central Electric, Ceiling Fan(s)
Appliances
- Included: Dishwasher, Disposal, Microwave, Range Hood, Refrigerator Icemaker, Smooth Top, Stove/Oven Electric, Electric Water Heater
- Laundry: Laundry Room
Features
- Crown Molding, Wide Baseboard, Recessed Lighting, Open Floorplan, Pantry, Specialty Ceilings, Walk-In Closet(s), High Speed Internet, Walls (Sheet Rock), Utility Room
- Flooring: Ceramic Tile, Laminate
- Windows: Blinds Plantation, Other-See Remarks, Double Pane Windows
- Has fireplace: No
Interior area
- Total structure area: 1,461
- Total interior livable area: 1,461 sqft
Property
Parking
- Total spaces: 2
- Parking features: Parking Pad, Driveway Only
- Has uncovered spaces: Yes
Features
- Levels: Multi/Split
- Stories: 1
- Patio & porch: Patio Open
- Fencing: Back Yard,Chain Link
- Waterfront features: None
Lot
- Size: 6,098 sqft
- Dimensions: 50 x 120
- Features: Curb & Gutter
Details
- Parcel number: 00005/00007/618
Construction
Type & style
- Home type: SingleFamily
- Architectural style: Traditional
- Property subtype: Detached Single Family
Materials
- HardiPlank Type, Vinyl Trim
- Foundation: Slab
- Roof: Architectural
Condition
- Year built: 2002
Utilities & green energy
- Electric: Albany Utilities
- Sewer: Albany Utilities
- Water: Albany Utilities
- Utilities for property: Electricity Connected, Sewer Connected, Water Connected, Cable Available
Community & neighborhood
Security
- Security features: Alarm Security System, Smoke Detector(s)
Location
- Region: Albany
- Subdivision: Dunbarton Place
Other
Other facts
- Listing terms: Cash,FHA,VA Loan,Conventional,USDA Loan
- Ownership: Secondary Home
- Road surface type: Paved
Price history
| Date | Event | Price |
|---|---|---|
| 7/17/2024 | Sold | $190,000+0.3%$130/sqft |
Source: SWGMLS #161946 Report a problem | ||
| 6/16/2024 | Pending sale | $189,500$130/sqft |
Source: SWGMLS #161946 Report a problem | ||
| 6/12/2024 | Listed for sale | $189,500+90.5%$130/sqft |
Source: SWGMLS #161946 Report a problem | ||
| 9/13/2017 | Sold | $99,500-4.8%$68/sqft |
Source: SWGMLS #139033 Report a problem | ||
| 7/31/2017 | Listed for sale | $104,500-3.2%$72/sqft |
Source: HUGHEY & NEUMAN, INC. #139033 Report a problem | ||
Public tax history
| Year | Property taxes | Tax assessment |
|---|---|---|
| 2025 | $2,408 +6.1% | $47,560 |
| 2024 | $2,269 +2.4% | $47,560 |
| 2023 | $2,216 +7.5% | $47,560 |
Find assessor info on the county website
Neighborhood: 31707
Nearby schools
GreatSchools rating
- 6/10Sherwood Acres Elementary SchoolGrades: PK-5Distance: 0.4 mi
- 5/10Merry Acres Middle SchoolGrades: 6-8Distance: 1.8 mi
- 5/10Westover High SchoolGrades: 9-12Distance: 2.1 mi
Get pre-qualified for a loan
At Zillow Home Loans, we can pre-qualify you in as little as 5 minutes with no impact to your credit score.An equal housing lender. NMLS #10287.
Sell for more on Zillow
Get a Zillow Showcase℠ listing at no additional cost and you could sell for .
$201,800
2% more+$4,036
With Zillow Showcase(estimated)$205,836

