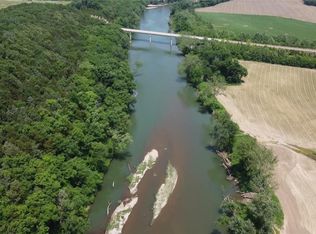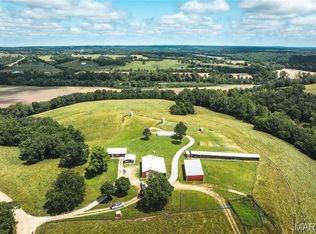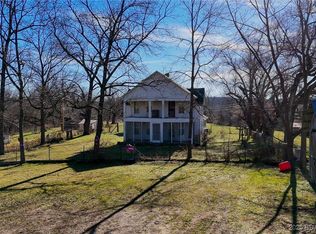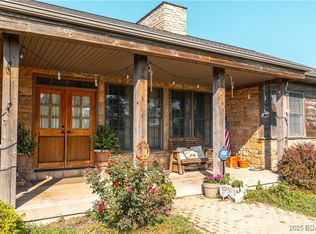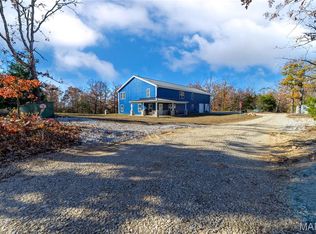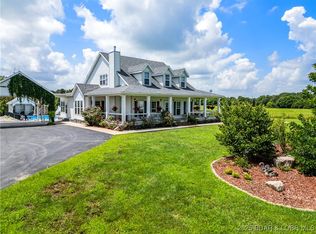A Private Sanctuary of Beauty and Independence.
Just beyond the highway lies 156 fenced acres of rolling pastures and hay fields, water features, and unspoiled nature. It is perfect for a horse or cattle ranch. This distinguished property invites you to finish a 4,000+ sq. ft. custom home to fit your personal style, complete with a three-car attached garage and a detached shop with electric. Designed for discerning buyers seeking both luxury and self-sufficiency, the estate includes solar power with battery backup, geothermal heat, and two wells. Enjoy your own spring-fed pond, creek, and cave — a setting that’s as functional as it is enchanting. Discover the option of off grid living if desired or just feel confident in cases of power outages. There is also room for a private airstrip on the ridge. This property is located just 2 miles off I-44 and is an easy drive to St. Louis, Rolla, Fort Leonard Wood, Camdenton, the Lake of the Ozarks, Springfield and Branson! This property is not just a farm, it is a chance for the Lifestyle you have always dreamed of.
For sale
Price cut: $40K (11/10)
$1,550,000
25455 Rail Rd, Richland, MO 65556
3beds
--sqft
Est.:
Single Family Residence
Built in 2024
130.51 Acres Lot
$1,523,800 Zestimate®
$--/sqft
$-- HOA
What's special
Spring-fed pondWater featuresHorse or cattle ranchPrivate airstripThree-car attached garageUnspoiled nature
- 82 days |
- 363 |
- 20 |
Zillow last checked: 8 hours ago
Listing updated: January 30, 2026 at 04:00pm
Listed by:
Kelly Gramke 573-569-4388,
RE/MAX Lifestyles
Source: LOBR,MLS#: 3582475 Originating MLS: Lake of the Ozarks Board of Realtors
Originating MLS: Lake of the Ozarks Board of Realtors
Tour with a local agent
Facts & features
Interior
Bedrooms & bathrooms
- Bedrooms: 3
- Bathrooms: 4
- Full bathrooms: 2
- 1/2 bathrooms: 2
Bedroom
- Level: Lower
Bedroom
- Level: Lower
Bathroom
- Level: Lower
Bathroom
- Level: Lower
Bathroom
- Level: Main
Other
- Level: Main
Dining room
- Level: Main
Great room
- Level: Lower
Kitchen
- Level: Main
Laundry
- Level: Main
Living room
- Level: Main
Other
- Level: Lower
Heating
- Ductless, Geothermal, Radiant, Solar
Cooling
- Central Air, Ductless
Features
- Fireplace, Vaulted Ceiling(s), Walk-In Closet(s), Walk-In Shower
- Basement: Unfinished,Walk-Out Access,Full
- Number of fireplaces: 2
- Fireplace features: Two
Interior area
- Total structure area: 4,655
Video & virtual tour
Property
Parking
- Total spaces: 3
- Parking features: Attached, Drain, Electricity, Garage, Garage Door Opener, Heated Garage, Insulated Garage, Workshop in Garage
- Attached garage spaces: 3
Accessibility
- Accessibility features: Adaptable For Elevator, Accessible Full Bath, Accessible Bedroom, Customized Wheelchair Accessible, Accessible Central Living Area, Low Threshold Shower
Features
- Levels: Two
- Stories: 2
- Patio & porch: Covered, Deck, Patio
- Exterior features: Covered Patio, Deck, Gravel Driveway, Workshop
- Has view: Yes
Lot
- Size: 130.51 Acres
- Dimensions: 130.51 Acres
- Features: Acreage, Gentle Sloping, Level, Outside City Limits, Open Lot, Pond on Lot, Sloped, Spring, Views, Wooded
Details
- Parcel number: 133006000000004000
- Zoning description: Agriculture,Commercial,Multi Family,Residential
Construction
Type & style
- Home type: SingleFamily
- Architectural style: Two Story
- Property subtype: Single Family Residence
Materials
- Stone
- Foundation: Basement, Poured
- Roof: Metal
Condition
- Under Construction
- Year built: 2024
Utilities & green energy
- Sewer: Septic Tank
- Water: Private, Well
Green energy
- Energy efficient items: Solar Panel(s)
Community & HOA
Community
- Features: None
- Subdivision: None
HOA
- Services included: None
Location
- Region: Richland
Financial & listing details
- Annual tax amount: $148
- Date on market: 11/10/2025
- Cumulative days on market: 82 days
- Inclusions: All lighting and supplies on site.
- Exclusions: Tractor, side by side and personal items
- Ownership: Fee Simple,
- Road surface type: Gravel
Estimated market value
$1,523,800
$1.45M - $1.60M
$2,242/mo
Price history
Price history
| Date | Event | Price |
|---|---|---|
| 11/10/2025 | Price change | $1,550,000-2.5% |
Source: LOBR #3582475 Report a problem | ||
| 9/27/2025 | Price change | $1,590,000-3.6% |
Source: | ||
| 7/2/2025 | Price change | $1,650,000-2.4% |
Source: | ||
| 6/20/2025 | Price change | $1,690,000-5.6% |
Source: | ||
| 5/9/2025 | Price change | $1,790,000-0.6% |
Source: | ||
Public tax history
Public tax history
Tax history is unavailable.BuyAbility℠ payment
Est. payment
$9,047/mo
Principal & interest
$7716
Property taxes
$788
Home insurance
$543
Climate risks
Neighborhood: 65556
Nearby schools
GreatSchools rating
- 3/10Laquey R-V Elementary SchoolGrades: PK-6Distance: 5.4 mi
- 5/10Laquey R-V High SchoolGrades: 7-12Distance: 5.4 mi
Schools provided by the listing agent
- District: Richland
Source: LOBR. This data may not be complete. We recommend contacting the local school district to confirm school assignments for this home.
- Loading
- Loading
