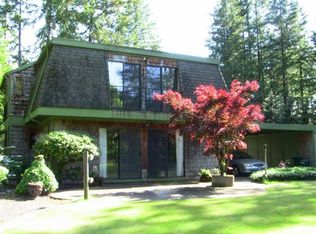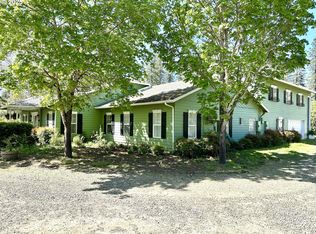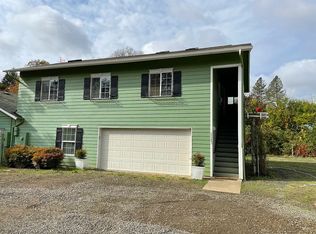Sold
$505,000
25455 Lamb Rd, Elmira, OR 97437
3beds
1,400sqft
Residential, Single Family Residence
Built in 1970
0.93 Acres Lot
$535,400 Zestimate®
$361/sqft
$2,379 Estimated rent
Home value
$535,400
$509,000 - $568,000
$2,379/mo
Zestimate® history
Loading...
Owner options
Explore your selling options
What's special
This is the one-level country home you have been looking for! On almost 1 acre, you get the rural lifestyle plus sense of spaciousness and privacy without all the upkeep. Besides the beautiful setting, the main highlight of this home is the stunning, wood-lined, open-beam, vaulted ceiling that runs throughout the entire house and into the 672 sqft garage, allowing for the possibility of a beautiful and cohesive expansion. The spacious living room features an oversized, south-facing picture window and a wood-burning fireplace leading into the dining area with a slider to the back and kitchen with granite counters, eating bar & newer appliances, all included. This home features 3 bedrooms and 2 full bathrooms...the primary bedroom ensuite has double closets and attached bath. Outside you will find a 720 sqft detached shop (in addition to the covered carport and huge attached garage!) with heat, electricity and skylights plus 2 small outbuildings, hot tub, beautiful landscaping, tons of mature trees and plants and shrubs. Don't miss the two convenient driveways and multiple spaces to park an RV, boat, trailer and lots of vehicles. Also features new interior paint, newer vinyl windows, newer doors, newer well pump, Culligan whole house water filter, 2-head ductless heat pump system, tons of built-in storage in the garage and shop and sweet covered porches in front and back. This property is definitely worth the short drive...only 3 minutes to Fern Ridge, 6 minutes to Veneta, 12 minutes to Jerry's Home Improvement and 20 minutes to Costco!
Zillow last checked: 8 hours ago
Listing updated: December 14, 2023 at 09:12am
Listed by:
Amy Thompson 541-517-1873,
Hybrid Real Estate
Bought with:
Erik Umenhofer, 201222171
Triple Oaks Realty LLC
Source: RMLS (OR),MLS#: 23426126
Facts & features
Interior
Bedrooms & bathrooms
- Bedrooms: 3
- Bathrooms: 2
- Full bathrooms: 2
- Main level bathrooms: 2
Primary bedroom
- Features: Bathroom, Double Closet, Suite, Vaulted Ceiling, Wallto Wall Carpet
- Level: Main
- Area: 195
- Dimensions: 15 x 13
Bedroom 2
- Features: Closet, Vaulted Ceiling, Wallto Wall Carpet
- Level: Main
- Area: 130
- Dimensions: 10 x 13
Bedroom 3
- Features: Builtin Features, Closet, Laminate Flooring, Vaulted Ceiling
- Level: Main
- Area: 100
- Dimensions: 10 x 10
Dining room
- Features: Kitchen Dining Room Combo, Sliding Doors, Tile Floor, Vaulted Ceiling
- Level: Main
- Area: 77
- Dimensions: 11 x 7
Kitchen
- Features: Dishwasher, Free Standing Range, Free Standing Refrigerator, Tile Floor, Vaulted Ceiling
- Level: Main
- Area: 100
- Width: 10
Living room
- Features: Ceiling Fan, Fireplace, Vaulted Ceiling, Wallto Wall Carpet
- Level: Main
- Area: 299
- Dimensions: 23 x 13
Heating
- Ductless, Zoned, Fireplace(s)
Cooling
- Heat Pump
Appliances
- Included: Dishwasher, Free-Standing Range, Free-Standing Refrigerator, Washer/Dryer, Electric Water Heater
Features
- Granite, High Ceilings, Vaulted Ceiling(s), Closet, Built-in Features, Kitchen Dining Room Combo, Ceiling Fan(s), Bathroom, Double Closet, Suite, Tile
- Flooring: Tile, Wall to Wall Carpet, Laminate, Concrete
- Doors: Sliding Doors
- Windows: Double Pane Windows, Vinyl Frames
- Basement: Crawl Space
- Number of fireplaces: 1
- Fireplace features: Wood Burning
Interior area
- Total structure area: 1,400
- Total interior livable area: 1,400 sqft
Property
Parking
- Total spaces: 5
- Parking features: Carport, RV Access/Parking, RV Boat Storage, Garage Door Opener, Attached, Detached, Oversized
- Attached garage spaces: 5
- Has carport: Yes
Accessibility
- Accessibility features: Main Floor Bedroom Bath, One Level, Accessibility
Features
- Stories: 1
- Patio & porch: Covered Patio, Patio, Porch
- Exterior features: Yard
- Has spa: Yes
- Spa features: Free Standing Hot Tub
- Fencing: Fenced
- Has view: Yes
- View description: Trees/Woods
Lot
- Size: 0.93 Acres
- Features: Level, Private, Trees, SqFt 20000 to Acres1
Details
- Additional structures: Outbuilding, RVParking, RVBoatStorage, ToolShed, SecondGaragenull, Workshop
- Parcel number: 0492379
Construction
Type & style
- Home type: SingleFamily
- Architectural style: NW Contemporary,Ranch
- Property subtype: Residential, Single Family Residence
Materials
- Board & Batten Siding
- Foundation: Concrete Perimeter
- Roof: Composition
Condition
- Approximately
- New construction: No
- Year built: 1970
Utilities & green energy
- Sewer: Septic Tank
- Water: Well
Community & neighborhood
Location
- Region: Elmira
Other
Other facts
- Listing terms: Cash,Conventional,FHA,USDA Loan,VA Loan
Price history
| Date | Event | Price |
|---|---|---|
| 12/14/2023 | Sold | $505,000+2%$361/sqft |
Source: | ||
| 11/21/2023 | Pending sale | $495,000$354/sqft |
Source: | ||
| 11/17/2023 | Listed for sale | $495,000+253.8%$354/sqft |
Source: | ||
| 10/10/1997 | Sold | $139,900$100/sqft |
Source: Public Record Report a problem | ||
Public tax history
| Year | Property taxes | Tax assessment |
|---|---|---|
| 2025 | $4,077 +3.2% | $301,844 +3% |
| 2024 | $3,952 +2.6% | $293,053 +3% |
| 2023 | $3,853 +4.2% | $284,518 +3% |
Find assessor info on the county website
Neighborhood: 97437
Nearby schools
GreatSchools rating
- 4/10Elmira Elementary SchoolGrades: K-5Distance: 2 mi
- 6/10Fern Ridge Middle SchoolGrades: 6-8Distance: 2.2 mi
- 5/10Elmira High SchoolGrades: 9-12Distance: 2.1 mi
Schools provided by the listing agent
- Elementary: Elmira
- Middle: Fern Ridge
- High: Elmira
Source: RMLS (OR). This data may not be complete. We recommend contacting the local school district to confirm school assignments for this home.

Get pre-qualified for a loan
At Zillow Home Loans, we can pre-qualify you in as little as 5 minutes with no impact to your credit score.An equal housing lender. NMLS #10287.


