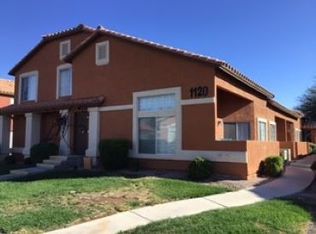BEAUTIFUL, SPACIOUS MARQUIS FLOORPLAN ON HIGHLAND FALLS GOLF COURSE NEAR HOLE 4. PLAY IS CONVENIENTLY FAR WEST OF HOME *MAJESTIC MOUNTAIN VIEWS*IMMACULATE HOME LIKE A MODEL*HIGH CEILINGS*LARGE TILE THRU-OUT*GORGEOUS FORMAL LIVING/DINING ROOMS WITH GOLF VIEW*SPACIOUS FAMILY ROOM ALSO HAS GOLF VIEW & IS OPEN TO KITCHEN, BREAKFAST NOOK, AND LARGE COVERED REAR PATIO*SS APPLIANCES, BUILT-IN DESK IN KITCHEN*2 BEDROOMS ARE ON OPPOSITE ENDS OF HOME LIKE 2 MASTER SUITES*INDOOR LAUNDRY ROOM WITH W/D & CUPBOARDS*OWNER PAYS FOR TRASH, HOA FEES AND TWICE YEAR LANDSCAPING*THIS IS A 55 + DEL WEBB RETIREMENT RESORT COMMUNITY JUST LIKE A CRUISE SHIP WITHOUT THE WATER! TENANT CAN USE ALL AMENITIES FOR $100/PP/PY
The data relating to real estate for sale on this web site comes in part from the INTERNET DATA EXCHANGE Program of the Greater Las Vegas Association of REALTORS MLS. Real estate listings held by brokerage firms other than this site owner are marked with the IDX logo.
Information is deemed reliable but not guaranteed.
Copyright 2022 of the Greater Las Vegas Association of REALTORS MLS. All rights reserved.
House for rent
$2,500/mo
2545 Youngdale Dr, Las Vegas, NV 89134
2beds
1,842sqft
Price may not include required fees and charges.
Singlefamily
Available now
-- Pets
Central air, electric, ceiling fan
In unit laundry
2 Attached garage spaces parking
-- Heating
What's special
Highland falls golf courseMajestic mountain viewsIndoor laundry roomLarge covered rear patioHigh ceilingsBuilt-in desk in kitchenSpacious family room
- 5 days
- on Zillow |
- -- |
- -- |
Travel times
Looking to buy when your lease ends?
Consider a first-time homebuyer savings account designed to grow your down payment with up to a 6% match & 4.15% APY.
Facts & features
Interior
Bedrooms & bathrooms
- Bedrooms: 2
- Bathrooms: 2
- Full bathrooms: 2
Rooms
- Room types: Recreation Room
Cooling
- Central Air, Electric, Ceiling Fan
Appliances
- Included: Dishwasher, Disposal, Double Oven, Dryer, Microwave, Oven, Refrigerator, Stove, Washer
- Laundry: In Unit
Features
- Bedroom on Main Level, Ceiling Fan(s), Primary Downstairs, Window Treatments
- Flooring: Carpet
Interior area
- Total interior livable area: 1,842 sqft
Property
Parking
- Total spaces: 2
- Parking features: Attached, Garage, Private, Covered
- Has attached garage: Yes
- Details: Contact manager
Features
- Stories: 1
- Exterior features: Architecture Style: One Story, Association Fees included in rent, Attached, Barbecue, Bedroom on Main Level, Ceiling Fan(s), Clubhouse, Fitness Center, Floor Covering: Ceramic, Flooring: Ceramic, Garage, Garage Door Opener, Garbage included in rent, Golf Course, Grounds Care included in rent, Indoor Pool, Inside Entrance, Media Room, Open, Park, Pets - Call, Negotiable, Pickleball, Pool, Primary Downstairs, Private, Racquetball, Racquetball Court, Recreation Room, Security, Sewage included in rent, Tennis Court(s), Water Softener Owned, Window Treatments
- Has spa: Yes
- Spa features: Hottub Spa
Details
- Parcel number: 13818416002
Construction
Type & style
- Home type: SingleFamily
- Property subtype: SingleFamily
Condition
- Year built: 1998
Utilities & green energy
- Utilities for property: Garbage, Sewage
Community & HOA
Community
- Features: Clubhouse, Fitness Center, Tennis Court(s)
- Senior community: Yes
HOA
- Amenities included: Fitness Center, Tennis Court(s)
Location
- Region: Las Vegas
Financial & listing details
- Lease term: 12 Months
Price history
| Date | Event | Price |
|---|---|---|
| 7/1/2025 | Listed for rent | $2,500+19%$1/sqft |
Source: GLVAR #2697233 | ||
| 6/27/2018 | Listing removed | $2,100$1/sqft |
Source: Signature Real Estate Group #1976087 | ||
| 5/18/2018 | Price change | $2,100-8.7%$1/sqft |
Source: Signature Real Estate Group #1976087 | ||
| 3/17/2018 | Listed for rent | $2,300+58.6%$1/sqft |
Source: Signature Real Estate Group #1976087 | ||
| 4/25/2014 | Listing removed | $1,450$1/sqft |
Source: Zillow Rental Network | ||
![[object Object]](https://photos.zillowstatic.com/fp/74f42b00abd84c46d4522fa6d7cb7275-p_i.jpg)
