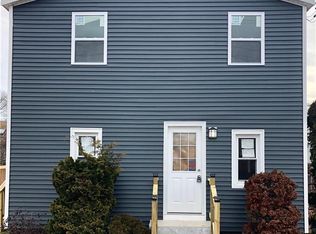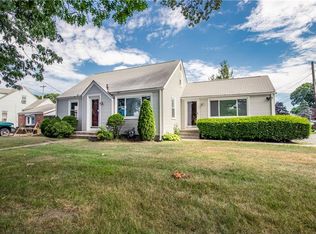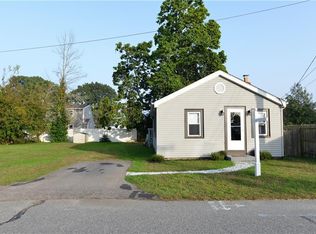Sold for $408,000
$408,000
2545 W Shore Rd, Warwick, RI 02889
4beds
2,252sqft
Single Family Residence
Built in 1950
6,534 Square Feet Lot
$420,100 Zestimate®
$181/sqft
$2,938 Estimated rent
Home value
$420,100
$378,000 - $466,000
$2,938/mo
Zestimate® history
Loading...
Owner options
Explore your selling options
What's special
OWNER FINANCING AVAILABLE Exceptional Property Offering Discover the perfect blend of residential and office space in this exceptional property, boasting office zoning potential and ample parking. Recent renovations have transformed the entire home, featuring: Modern Amenities - Gourmet kitchen with stainless steel appliances, new cabinets, and flooring - Four spacious bedrooms, including a potential master bedroom or office - Two beautifully remodeled bathrooms with contemporary fixtures - Large basement with walk-in cedar closet and secure storage areas - New electric panel, hot water furnace, and updated heating solutions Outdoor Oasis Enjoy outdoor living on the expansive cement patio, complete with a walk-in shed and lush grass lawns. Convenient Location Ideally located near: - Sports Complex - Middle school - Highways - Hospitals - Stores - Shops Additional Features - 10 dedicated parking spaces with access from West Shore Rd and Tremont St - Off-street parking availability for added convenience - New 6-foot stockade fence
Zillow last checked: 8 hours ago
Listing updated: January 04, 2025 at 09:13am
Listed by:
Matthew Tsimikas 401-523-8552,
Trusthill Real Estate Brkrg.
Bought with:
David Silva, RES.0044604
RE/MAX River's Edge
Source: StateWide MLS RI,MLS#: 1371134
Facts & features
Interior
Bedrooms & bathrooms
- Bedrooms: 4
- Bathrooms: 2
- Full bathrooms: 2
Bathroom
- Level: First
Bathroom
- Features: Ceiling Height 7 to 9 ft
- Level: First
Other
- Features: Ceiling Height 7 to 9 ft
- Level: Second
Other
- Features: Ceiling Height 7 to 9 ft
- Level: First
Den
- Level: First
Other
- Level: First
Kitchen
- Level: First
Other
- Level: First
Living room
- Level: First
Storage
- Level: Lower
Heating
- Electric, Natural Gas, Baseboard, Forced Water, Gas Connected
Cooling
- Individual Unit
Appliances
- Included: Gas Water Heater, Dishwasher, Dryer, Exhaust Fan, Disposal, Range Hood, Microwave, Oven/Range, Refrigerator, Washer
Features
- Wall (Dry Wall), Cedar Closet(s), Stairs, Plumbing (Copper), Plumbing (Mixed), Plumbing (PVC), Insulation (Ceiling), Insulation (Walls)
- Flooring: Hardwood, Laminate, Carpet
- Basement: Full,Bulkhead,Partially Finished,Laundry,Office,Playroom,Storage Space,Utility,Work Shop,Workout Room
- Number of fireplaces: 1
- Fireplace features: Brick
Interior area
- Total structure area: 1,532
- Total interior livable area: 2,252 sqft
- Finished area above ground: 1,532
- Finished area below ground: 720
Property
Parking
- Total spaces: 10
- Parking features: No Garage
Features
- Patio & porch: Patio
- Fencing: Fenced
Lot
- Size: 6,534 sqft
- Features: Corner Lot, Paved, Sidewalks
Details
- Additional structures: Outbuilding
- Parcel number: WARWM349B0275L0000
- Special conditions: Conventional/Market Value
Construction
Type & style
- Home type: SingleFamily
- Architectural style: Cape Cod
- Property subtype: Single Family Residence
Materials
- Dry Wall, Other Siding, Vinyl Siding
- Foundation: Concrete Perimeter
Condition
- New construction: No
- Year built: 1950
Utilities & green energy
- Electric: 100 Amp Service
- Water: Municipal
- Utilities for property: Sewer Connected
Green energy
- Energy efficient items: Appliances
Community & neighborhood
Community
- Community features: Near Public Transport, Commuter Bus, Golf, Highway Access, Hospital, Interstate, Marina, Private School, Public School, Railroad, Recreational Facilities, Restaurants, Schools, Near Shopping, Near Swimming, Tennis
Location
- Region: Warwick
Price history
| Date | Event | Price |
|---|---|---|
| 1/3/2025 | Sold | $408,000+2%$181/sqft |
Source: | ||
| 12/26/2024 | Pending sale | $399,900$178/sqft |
Source: | ||
| 10/17/2024 | Listed for sale | $399,900-10.9%$178/sqft |
Source: | ||
| 10/4/2024 | Listing removed | $449,000$199/sqft |
Source: | ||
| 9/24/2024 | Price change | $449,000-5.5%$199/sqft |
Source: | ||
Public tax history
| Year | Property taxes | Tax assessment |
|---|---|---|
| 2025 | -- | $241,300 |
| 2024 | -- | $241,300 |
| 2023 | -- | $241,300 +18.3% |
Find assessor info on the county website
Neighborhood: 02889
Nearby schools
GreatSchools rating
- 6/10Lippitt SchoolGrades: K-5Distance: 0.4 mi
- 5/10Winman Junior High SchoolGrades: 6-8Distance: 3.7 mi
- 5/10Toll Gate High SchoolGrades: 9-12Distance: 3.7 mi

Get pre-qualified for a loan
At Zillow Home Loans, we can pre-qualify you in as little as 5 minutes with no impact to your credit score.An equal housing lender. NMLS #10287.


