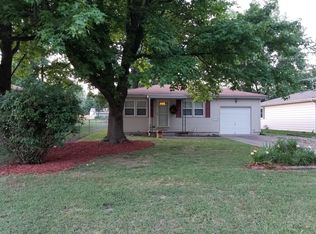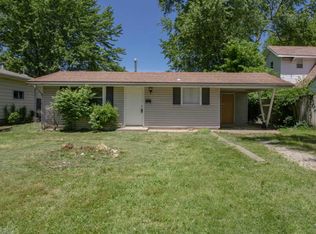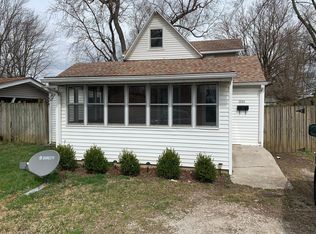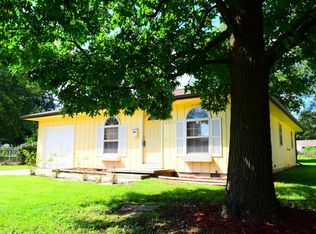Closed
Price Unknown
2545 W Madison Street, Springfield, MO 65802
2beds
912sqft
Single Family Residence
Built in 1974
5,227.2 Square Feet Lot
$121,600 Zestimate®
$--/sqft
$901 Estimated rent
Home value
$121,600
$109,000 - $134,000
$901/mo
Zestimate® history
Loading...
Owner options
Explore your selling options
What's special
***100% FINANCING AVAILABLE ON THIS PROPERTY -- Call Agent for more details*** Christmas came early for you!! Check out this UPDATED affordable home located at 2545 W Madison St, Springfield, MO 65802 that is ready for you! This home is a double whammy because it's cute AND a time/money saver since it has already been improved. This is a great opportunity for a homeowner to acquire and build personal equity through owning their own home! Some features about this home include:- 912 +- Sq Ft- 2 Bed- 1 Full Bath- 1 Car Garage- Vacant- Hardwood & Vinyl & Tile Flooring- Double pane Vinyl Windows- Fully Fenced in Backyard (partial wooden privacy fence & chain link)- Oak Kitchen Cabinets- Comfortable Floor Plan- Cute Curb Appeal- Concrete Driveway- 0.12 +- Acre Lot- Easy access to Kansas Expressway, nearby public parks & everyday essential businesses.This is a great opportunity to acquire an amazing home at an affordable price. Don't miss out! Grab this deal before it's too late!!
Zillow last checked: 8 hours ago
Listing updated: December 27, 2024 at 11:39am
Listed by:
Mike Bowman 417-865-6500,
Murney Associates - Primrose
Bought with:
Jennifer Shields, 2024002164
Murney Associates - Primrose
Source: SOMOMLS,MLS#: 60281926
Facts & features
Interior
Bedrooms & bathrooms
- Bedrooms: 2
- Bathrooms: 1
- Full bathrooms: 1
Heating
- Forced Air, Central, Natural Gas
Cooling
- Central Air, Ceiling Fan(s)
Appliances
- Included: Dishwasher, Free-Standing Electric Oven, Refrigerator, Disposal
- Laundry: Main Level, W/D Hookup
Features
- Laminate Counters, High Speed Internet
- Flooring: Hardwood, Vinyl, Tile
- Windows: Blinds, Double Pane Windows
- Has basement: No
- Has fireplace: No
Interior area
- Total structure area: 912
- Total interior livable area: 912 sqft
- Finished area above ground: 912
- Finished area below ground: 0
Property
Parking
- Total spaces: 1
- Parking features: Driveway, Storage, Garage Faces Front
- Attached garage spaces: 1
- Has uncovered spaces: Yes
Features
- Levels: One
- Stories: 1
- Exterior features: Rain Gutters
- Fencing: Partial,Metal,Full,Wood,Privacy
- Has view: Yes
- View description: City
Lot
- Size: 5,227 sqft
- Features: Level
Details
- Additional structures: Shed(s)
- Parcel number: 881322311012
Construction
Type & style
- Home type: SingleFamily
- Architectural style: Traditional
- Property subtype: Single Family Residence
Materials
- Frame, Vinyl Siding
- Foundation: Brick/Mortar, Crawl Space
- Roof: Composition
Condition
- Year built: 1974
Utilities & green energy
- Sewer: Public Sewer
- Water: Public
- Utilities for property: Cable Available
Green energy
- Energy efficient items: Thermostat
Community & neighborhood
Security
- Security features: Fire Alarm
Location
- Region: Springfield
- Subdivision: Crown Heights
Other
Other facts
- Listing terms: Cash,VA Loan,FHA,Conventional
- Road surface type: Asphalt, Gravel, Concrete
Price history
| Date | Event | Price |
|---|---|---|
| 12/27/2024 | Sold | -- |
Source: | ||
| 11/25/2024 | Pending sale | $128,000$140/sqft |
Source: | ||
| 11/13/2024 | Price change | $128,000-87.3%$140/sqft |
Source: | ||
| 6/7/2024 | Listed for sale | $1,010,000$1,107/sqft |
Source: | ||
| 11/28/2023 | Listing removed | -- |
Source: Zillow Rentals Report a problem | ||
Public tax history
| Year | Property taxes | Tax assessment |
|---|---|---|
| 2025 | $731 +31.1% | $14,670 +41.2% |
| 2024 | $557 +0.6% | $10,390 |
| 2023 | $554 +6.6% | $10,390 +9.1% |
Find assessor info on the county website
Neighborhood: Westside
Nearby schools
GreatSchools rating
- 1/10Westport Elementary SchoolGrades: K-5Distance: 0.8 mi
- 3/10Study Middle SchoolGrades: 6-8Distance: 0.8 mi
- 7/10Central High SchoolGrades: 6-12Distance: 2.5 mi
Schools provided by the listing agent
- Elementary: SGF-Westport
- Middle: SGF-Westport
- High: SGF-Central
Source: SOMOMLS. This data may not be complete. We recommend contacting the local school district to confirm school assignments for this home.
Sell with ease on Zillow
Get a Zillow Showcase℠ listing at no additional cost and you could sell for —faster.
$121,600
2% more+$2,432
With Zillow Showcase(estimated)$124,032



