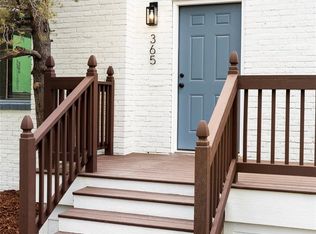Single Family home in Curtis Park downtown Denver neighborhood
This charming home offers 3 bedrooms, 1.5 bathrooms with over 1,600 finished square feet and has received many updates over the years. The main floor provides high ceilings with a welcoming family and formal dining room. It also offers a main level bedroom (or office) and powder bathroom. The kitchen features a full suite of stainless-steel appliances with gas stove/oven and hood. The top floor offers two bedrooms, a large full-adjoined bathroom, and laundry area. Extensive hardwood flooring and upgraded fixtures/lighting throughout. The home also provides multiple window A/C units and many ceiling fans with one in each bedroom. There's also a small unfinished cellar/basement for storage. Enjoy a fully fenced backyard and patio area along with a detached 2 car garage. This home sits near the heart of downtown Denver in the Curtis Park neighborhood. Providing amazing access to restaurants, amenities and shopping/retail. It's also very close proximity to transit (bus and light rail lines) options.
Additional reasons you will want to call this your home:
Fenced in front yard
Heat and A/C
Washer and dryer included
Additional street parking is available in front of the house
Minimum 12-month lease. Available for an early July lease start. 1 Month standard security deposit. No pets. No smoking. All applicants will be subject to a $35 application fee per family as well as a $32 credit, eviction & criminal background check per person. Minimum requirements: Credit score 670+ and gross combined household income 2x the rent. Contact the Saint Property Management Team at RE/MAX Leaders (Cecile) to schedule a showing. All showings scheduled by appointment. Denver Rental License: 2024-BFN-0001420
House for rent
$3,200/mo
2545 Stout St, Denver, CO 80205
3beds
1,642sqft
Price may not include required fees and charges.
Single family residence
Available Thu Jul 10 2025
No pets
Window unit
In unit laundry
Detached parking
Baseboard
What's special
Fully fenced backyardFenced in front yardPatio areaTwo bedroomsLaundry areaLarge full-adjoined bathroomHigh ceilings
- 5 days
- on Zillow |
- -- |
- -- |
Travel times
Start saving for your dream home
Consider a first time home buyer savings account designed to grow your down payment with up to a 6% match & 4.15% APY.
Facts & features
Interior
Bedrooms & bathrooms
- Bedrooms: 3
- Bathrooms: 2
- Full bathrooms: 1
- 1/2 bathrooms: 1
Heating
- Baseboard
Cooling
- Window Unit
Appliances
- Included: Dryer, Washer
- Laundry: In Unit
Features
- Flooring: Hardwood
Interior area
- Total interior livable area: 1,642 sqft
Property
Parking
- Parking features: Detached
- Details: Contact manager
Features
- Exterior features: Heating system: Baseboard
Details
- Parcel number: 0234203017000
Construction
Type & style
- Home type: SingleFamily
- Property subtype: Single Family Residence
Community & HOA
Location
- Region: Denver
Financial & listing details
- Lease term: 1 Year
Price history
| Date | Event | Price |
|---|---|---|
| 6/10/2025 | Listed for rent | $3,200-3%$2/sqft |
Source: Zillow Rentals | ||
| 5/29/2024 | Listing removed | -- |
Source: Zillow Rentals | ||
| 5/13/2024 | Listed for rent | $3,300$2/sqft |
Source: Zillow Rentals | ||
| 4/20/2006 | Sold | $360,000+2.6%$219/sqft |
Source: Public Record | ||
| 5/16/2005 | Sold | $351,000+59.9%$214/sqft |
Source: Public Record | ||
![[object Object]](https://photos.zillowstatic.com/fp/848950b80c0e197b6834026357aff0e2-p_i.jpg)
