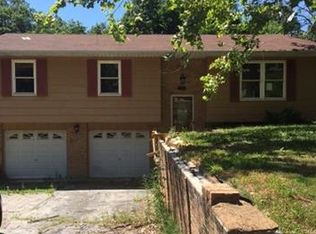Attractive three bedroom multi level home sits in an ideal location that offers not only privacy, but also allows you to have neighbors. This home features an open floor plan with three bedrooms on the main level, a finished basement with a family room complete with a wood burning fireplace. Spacious deck is perfect for entertaining and is large enough to add gorgeous patio furniture so you can sit and enjoy the sounds of nature. Tastefully decorated in neutral colors, some hardwood flooring, brick patio, and a large three season bonus sun room. This home is USDA eligible for 100 percent financing. Not sure how that works? Ask listing agents. Come see this home today! SpecialListingConditions: Foreclosure Additional Rooms: Sun Room
This property is off market, which means it's not currently listed for sale or rent on Zillow. This may be different from what's available on other websites or public sources.
