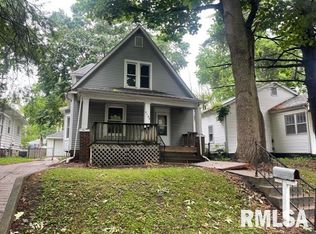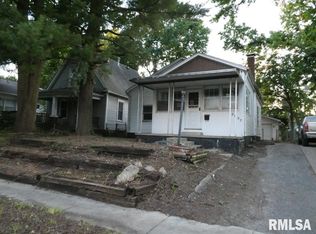Sold for $100,000 on 07/16/24
$100,000
2545 S 10th St, Springfield, IL 62703
2beds
1,125sqft
Single Family Residence, Residential
Built in 1920
5,600 Square Feet Lot
$107,400 Zestimate®
$89/sqft
$1,153 Estimated rent
Home value
$107,400
$97,000 - $119,000
$1,153/mo
Zestimate® history
Loading...
Owner options
Explore your selling options
What's special
Step inside this delightful ranch home, radiating charm and modern updates. Enclosed by a quaint front porch, it’s perfect for relaxation across all seasons and leads to an extra-large living room flooded with natural light. The heart of the home features a modern kitchen with sleek countertops, new cabinetry, and modern appliances & fixtures which transitions seamlessly to a spacious dining room ready to host dinners & gatherings. Highlighted by newer LVP flooring, fresh paint and replacement windows, every corner spells fresh, trendy & comfortable. The updated bathroom complements the home’s aesthetics with contemporary fixtures & color palates. Venture downstairs to a full basement offering potential for additional living space alongside ample storage. Outdoors, the expansive deck overlooks a fenced-in yard, perfect for serene afternoons, with a detached 1.5 car garage adding to its appeal & convenience. With every inch thoughtfully updated, from the new water heater to upgraded electrical components, this home is perfectly prepped for new memories & occupants!
Zillow last checked: 8 hours ago
Listing updated: July 17, 2024 at 01:15pm
Listed by:
Kyle T Killebrew Mobl:217-741-4040,
The Real Estate Group, Inc.
Bought with:
Megan M Pressnall, 475162500
The Real Estate Group, Inc.
Source: RMLS Alliance,MLS#: CA1028229 Originating MLS: Capital Area Association of Realtors
Originating MLS: Capital Area Association of Realtors

Facts & features
Interior
Bedrooms & bathrooms
- Bedrooms: 2
- Bathrooms: 1
- Full bathrooms: 1
Bedroom 1
- Level: Main
- Dimensions: 11ft 7in x 11ft 7in
Bedroom 2
- Level: Main
- Dimensions: 11ft 7in x 11ft 4in
Other
- Level: Main
- Dimensions: 14ft 1in x 10ft 0in
Other
- Area: 0
Additional room
- Description: Screened Porch
Kitchen
- Level: Main
- Dimensions: 10ft 0in x 11ft 11in
Living room
- Level: Main
- Dimensions: 13ft 4in x 23ft 8in
Main level
- Area: 1125
Heating
- Electric, Forced Air
Cooling
- Central Air
Appliances
- Included: Dishwasher, Microwave, Range, Refrigerator
Features
- Ceiling Fan(s)
- Windows: Replacement Windows
- Basement: Full,Unfinished
Interior area
- Total structure area: 1,125
- Total interior livable area: 1,125 sqft
Property
Parking
- Total spaces: 1.5
- Parking features: Detached
- Garage spaces: 1.5
Features
- Patio & porch: Deck, Screened
Lot
- Size: 5,600 sqft
- Dimensions: 40 x 140
- Features: Sloped
Details
- Parcel number: 22100129027
Construction
Type & style
- Home type: SingleFamily
- Architectural style: Ranch
- Property subtype: Single Family Residence, Residential
Materials
- Vinyl Siding
- Foundation: Brick/Mortar
- Roof: Shingle
Condition
- New construction: No
- Year built: 1920
Utilities & green energy
- Sewer: Public Sewer
- Water: Public
- Utilities for property: Cable Available
Community & neighborhood
Location
- Region: Springfield
- Subdivision: Harvard Park
Price history
| Date | Event | Price |
|---|---|---|
| 7/16/2024 | Sold | $100,000-4.7%$89/sqft |
Source: | ||
| 6/20/2024 | Pending sale | $104,900$93/sqft |
Source: | ||
| 6/13/2024 | Price change | $104,900-4.6%$93/sqft |
Source: | ||
| 5/1/2024 | Listed for sale | $110,000+19.6%$98/sqft |
Source: | ||
| 1/20/2023 | Sold | $92,000$82/sqft |
Source: | ||
Public tax history
| Year | Property taxes | Tax assessment |
|---|---|---|
| 2024 | $2,254 +4.7% | $32,830 +9.5% |
| 2023 | $2,153 -15.6% | $29,987 +5.4% |
| 2022 | $2,549 +72.9% | $28,446 +3.9% |
Find assessor info on the county website
Neighborhood: Harvard Park
Nearby schools
GreatSchools rating
- 3/10Harvard Park Elementary SchoolGrades: PK-5Distance: 0.1 mi
- 2/10Jefferson Middle SchoolGrades: 6-8Distance: 0.8 mi
- 2/10Springfield Southeast High SchoolGrades: 9-12Distance: 1.4 mi

Get pre-qualified for a loan
At Zillow Home Loans, we can pre-qualify you in as little as 5 minutes with no impact to your credit score.An equal housing lender. NMLS #10287.

