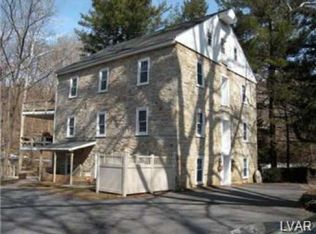Sold for $650,000
$650,000
2545 Riverbend Rd, Allentown, PA 18103
4beds
3,627sqft
Single Family Residence
Built in 1938
6.6 Acres Lot
$681,200 Zestimate®
$179/sqft
$3,349 Estimated rent
Home value
$681,200
$613,000 - $763,000
$3,349/mo
Zestimate® history
Loading...
Owner options
Explore your selling options
What's special
Welcome to 2545 Riverbend Rd., a stunning 6.6-acre estate accessed via a private road, renowned as one of the most beautiful lots in the Lehigh Valley. The property features a charming 1 BR, 1 BA guest house complete with a living room and kitchenette, an oversized two-car garage beneath the guest house, and an additional garage at the rear of the property. The main house boasts 3 bedrooms, 3 full bathrooms, and a half bath in the lower level. This classic colonial home, constructed with stone and clapboard, offers a spacious floor plan with generous rooms, two fireplaces (in the living room and lower level), two wet bars (in the living room and family room), two kitchens (on the first and lower levels), exquisite millwork throughout, built-in cabinetry, and a 41 x 15 enclosed sunroom with stunning views of the babbling Little Lehigh Creek, as well as green and bridge views of the Lehigh Country Club. This home is being sold "AS IS," with the price reflecting the value of the land. This is a rare opportunity, a once-in-a-lifetime chance.
Zillow last checked: 8 hours ago
Listing updated: January 16, 2025 at 06:46am
Listed by:
Creighton Faust 610-349-8482,
RE/MAX Real Estate
Bought with:
Maggie Koller, AB067864
RE/MAX Real Estate
Source: GLVR,MLS#: 738422 Originating MLS: Lehigh Valley MLS
Originating MLS: Lehigh Valley MLS
Facts & features
Interior
Bedrooms & bathrooms
- Bedrooms: 4
- Bathrooms: 4
- Full bathrooms: 4
Primary bedroom
- Level: Second
- Dimensions: 20.00 x 14.00
Bedroom
- Level: Second
- Dimensions: 16.00 x 12.00
Bedroom
- Level: Second
- Dimensions: 16.00 x 11.00
Bedroom
- Description: Guest House
- Level: Second
- Dimensions: 14.00 x 11.00
Dining room
- Level: First
- Dimensions: 18.00 x 15.00
Family room
- Level: First
- Dimensions: 23.00 x 14.00
Other
- Level: First
- Dimensions: 5.00 x 6.00
Other
- Level: Second
- Dimensions: 5.00 x 6.00
Other
- Level: Second
- Dimensions: 5.00 x 6.00
Other
- Level: Second
- Dimensions: 5.00 x 6.00
Kitchen
- Level: First
- Dimensions: 14.00 x 9.00
Kitchen
- Description: Guest House
- Level: Second
- Dimensions: 10.00 x 8.00
Living room
- Level: First
- Dimensions: 22.00 x 19.00
Living room
- Description: Guest House
- Level: Second
- Dimensions: 11.00 x 11.00
Recreation
- Level: Lower
- Dimensions: 31.00 x 14.00
Sunroom
- Level: First
- Dimensions: 41.00 x 15.00
Heating
- Baseboard, Hot Water, Oil
Cooling
- Central Air, Whole House Fan
Appliances
- Included: Dishwasher, Electric Water Heater
- Laundry: Washer Hookup, Dryer Hookup, Lower Level
Features
- Wet Bar, Breakfast Area, Dining Area, Separate/Formal Dining Room, Eat-in Kitchen, Family Room Main Level
- Flooring: Carpet, Hardwood, Slate, Tile
- Basement: Exterior Entry,Finished
- Has fireplace: Yes
- Fireplace features: Family Room, Living Room
Interior area
- Total interior livable area: 3,627 sqft
- Finished area above ground: 3,627
- Finished area below ground: 0
Property
Parking
- Total spaces: 2
- Parking features: Detached, Garage, Garage Door Opener
- Garage spaces: 2
Features
- Stories: 2
- Patio & porch: Enclosed, Patio
- Exterior features: Covered Patio, Patio, Shed
- Has view: Yes
- View description: Creek/Stream, Golf Course
- Has water view: Yes
- Water view: Creek/Stream
Lot
- Size: 6.60 Acres
- Features: Not In Subdivision, Stream/Creek, Waterfront
Details
- Additional structures: Shed(s)
- Parcel number: 549500251467 001
- Zoning: Sr-Semi - Rural
- Special conditions: None
Construction
Type & style
- Home type: SingleFamily
- Architectural style: Colonial
- Property subtype: Single Family Residence
Materials
- Stone, Wood Siding
- Roof: Slate
Condition
- Year built: 1938
Utilities & green energy
- Electric: 200+ Amp Service, Circuit Breakers
- Sewer: Septic Tank
- Water: Well
Community & neighborhood
Community
- Community features: Sidewalks
Location
- Region: Allentown
- Subdivision: Not in Development
Other
Other facts
- Listing terms: Cash,Conventional
- Ownership type: Fee Simple
Price history
| Date | Event | Price |
|---|---|---|
| 1/15/2025 | Sold | $650,000-16.1%$179/sqft |
Source: | ||
| 12/7/2024 | Pending sale | $775,000$214/sqft |
Source: | ||
| 8/7/2024 | Price change | $775,000-13.4%$214/sqft |
Source: | ||
| 6/10/2024 | Listed for sale | $895,000+79%$247/sqft |
Source: | ||
| 6/30/2017 | Sold | $500,000$138/sqft |
Source: | ||
Public tax history
| Year | Property taxes | Tax assessment |
|---|---|---|
| 2025 | $9,812 +6.8% | $372,100 |
| 2024 | $9,191 +2% | $372,100 |
| 2023 | $9,007 | $372,100 |
Find assessor info on the county website
Neighborhood: 18103
Nearby schools
GreatSchools rating
- 7/10Wescosville El SchoolGrades: K-5Distance: 2.5 mi
- 7/10Lower Macungie Middle SchoolGrades: 6-8Distance: 3.2 mi
- 7/10Emmaus High SchoolGrades: 9-12Distance: 1 mi
Schools provided by the listing agent
- District: East Penn
Source: GLVR. This data may not be complete. We recommend contacting the local school district to confirm school assignments for this home.

Get pre-qualified for a loan
At Zillow Home Loans, we can pre-qualify you in as little as 5 minutes with no impact to your credit score.An equal housing lender. NMLS #10287.
