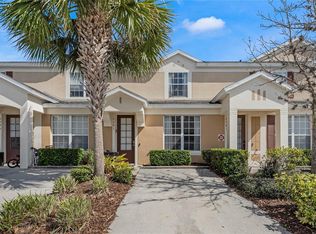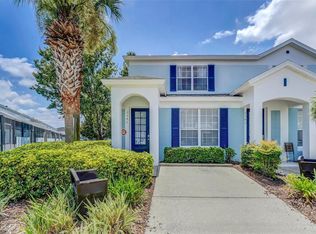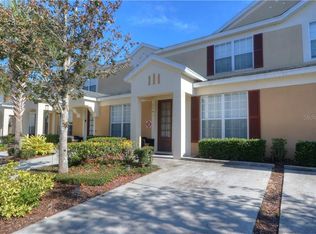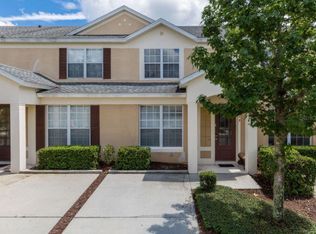Sold for $367,500
$367,500
2545 Renshaw St, Kissimmee, FL 34747
3beds
1,440sqft
Townhouse
Built in 2004
1,416 Square Feet Lot
$355,300 Zestimate®
$255/sqft
$2,730 Estimated rent
Home value
$355,300
$320,000 - $394,000
$2,730/mo
Zestimate® history
Loading...
Owner options
Explore your selling options
What's special
Discover the perfect blend of comfort and convenience with this fully furnished 3-bedroom, 3-bathroom townhome featuring ensuite bathrooms for every bedroom, no rear neighbors, and a serene park view from your private patio and pool! This two-story townhome offers a spacious, open floor plan with fresh interior paint and upgrades throughout. The main living area is thoughtfully designed with a modern kitchen overlooking the dining and living rooms. The kitchen boasts stainless steel appliances, a convenient closet pantry, and plenty of prep space. Large sliding glass doors in the living room lead to the patio and pool, creating a seamless indoor-outdoor living experience.The layout is as practical as it is stylish, with a downstairs bedroom featuring a newly installed laminate wood floor and a private ensuite bathroom—perfect for guests or those seeking single-level convenience. Upstairs, you’ll find two more bedrooms, both with ensuite bathrooms, as well as a laundry closet for added convenience. Newly installed laminate wood floors throughout the upstairs add a warm, cohesive touch, while tile flooring adorns the downstairs living areas and bathrooms for easy maintenance. Step outside to your private oasis! The rear patio is perfect for relaxing by the pool, enjoying the peaceful park views, and soaking in the tranquility of having no rear neighbors. Located in a prestigious, resort-style gated community, this property offers access to an array of amenities, including a water park with a beach-entry pool, fitness center, tennis, basketball, and volleyball courts, ping pong tables, a tot lot and recreation park, as well as a clubhouse featuring a cyber café, game room, movie theater, and marketplace store and grill. The unbeatable Central Florida location puts you just minutes from US 192, with its outlet malls, dining, and amenities. You’re a short 15-minute drive to Disney Parks and Margaritaville Resort, 30 minutes to the airport, SeaWorld and Universal Studios, and less than two hours from both the east and west coast beaches. Zoned for short-term rental, this townhome offers excellent potential as a vacation home or investment property. Add your personal touches—such as plateware and furnishings—and transform it into a turnkey Airbnb or VRBO listing. This home truly has it all: location, amenities, and upgrades galore. Schedule your showing today and make this Central Florida gem yours!
Zillow last checked: 8 hours ago
Listing updated: January 29, 2025 at 11:19am
Listing Provided by:
Irena Aistrop 321-443-7535,
LA ROSA REALTY LLC 321-939-3748,
Suzanne Aistrop 321-443-7257,
LA ROSA REALTY LLC
Bought with:
Jeff Chase, 3612399
EPIC FLORIDA REALTY LLC
Source: Stellar MLS,MLS#: S5116528 Originating MLS: Osceola
Originating MLS: Osceola

Facts & features
Interior
Bedrooms & bathrooms
- Bedrooms: 3
- Bathrooms: 3
- Full bathrooms: 3
Primary bedroom
- Description: Room4
- Features: Walk-In Closet(s)
- Level: Second
- Dimensions: 12x11
Bedroom 2
- Description: Room6
- Features: Built-in Closet
- Level: First
- Dimensions: 11x10
Bedroom 3
- Description: Room7
- Features: Built-in Closet
- Level: Second
- Dimensions: 13x10
Primary bathroom
- Description: Room5
- Level: Second
- Dimensions: 9x9
Dining room
- Description: Room2
- Level: First
- Dimensions: 13x4
Kitchen
- Description: Room3
- Level: First
- Dimensions: 13x10
Living room
- Description: Room1
- Level: First
- Dimensions: 12x13
Heating
- Central, Electric
Cooling
- Central Air
Appliances
- Included: Dishwasher, Dryer, Electric Water Heater, Microwave, Range, Refrigerator, Washer
- Laundry: Laundry Closet, Upper Level
Features
- Ceiling Fan(s), Eating Space In Kitchen, Kitchen/Family Room Combo, Open Floorplan, PrimaryBedroom Upstairs, Thermostat, Walk-In Closet(s)
- Flooring: Ceramic Tile, Laminate
- Doors: Sliding Doors
- Windows: Blinds
- Has fireplace: No
- Furnished: Yes
Interior area
- Total structure area: 1,472
- Total interior livable area: 1,440 sqft
Property
Parking
- Parking features: Driveway
- Has uncovered spaces: Yes
Features
- Levels: Two
- Stories: 2
- Patio & porch: Patio, Screened
- Exterior features: Irrigation System, Lighting
- Has private pool: Yes
- Pool features: Child Safety Fence, Gunite, Heated, In Ground, Lighting, Screen Enclosure
- Has view: Yes
- View description: Park/Greenbelt
Lot
- Size: 1,416 sqft
- Dimensions: 78 x 18
- Residential vegetation: Trees/Landscaped
Details
- Parcel number: 102527548200060020
- Zoning: PMUD
- Special conditions: None
Construction
Type & style
- Home type: Townhouse
- Architectural style: Other
- Property subtype: Townhouse
- Attached to another structure: Yes
Materials
- Block, Stucco
- Foundation: Slab
- Roof: Shingle
Condition
- Completed
- New construction: No
- Year built: 2004
Utilities & green energy
- Sewer: Public Sewer
- Water: Public
- Utilities for property: Electricity Connected, Public, Sewer Connected, Water Connected
Community & neighborhood
Security
- Security features: Gated Community, Smoke Detector(s)
Community
- Community features: Clubhouse, Deed Restrictions, Fitness Center, Gated Community - Guard, Park, Playground, Pool, Restaurant, Sidewalks
Location
- Region: Kissimmee
- Subdivision: WINDSOR HILLS PH 2
HOA & financial
HOA
- Has HOA: Yes
- HOA fee: $504 monthly
- Amenities included: Basketball Court, Clubhouse, Fitness Center, Gated, Playground, Pool, Recreation Facilities, Spa/Hot Tub, Tennis Court(s)
- Services included: 24-Hour Guard, Community Pool, Maintenance Structure, Maintenance Grounds, Pest Control, Private Road, Recreational Facilities
- Association name: Artemis Lifestyles
- Association phone: 407-705-2190
- Second association name: Windsor Hills Master Association
Other fees
- Pet fee: $0 monthly
Other financial information
- Total actual rent: 0
Other
Other facts
- Listing terms: Cash,Conventional,FHA,VA Loan
- Ownership: Fee Simple
- Road surface type: Asphalt
Price history
| Date | Event | Price |
|---|---|---|
| 1/25/2025 | Sold | $367,500-4.3%$255/sqft |
Source: | ||
| 1/6/2025 | Contingent | $384,000$267/sqft |
Source: My State MLS #11390146 Report a problem | ||
| 1/5/2025 | Pending sale | $384,000$267/sqft |
Source: | ||
| 12/5/2024 | Listed for sale | $384,000+106.5%$267/sqft |
Source: | ||
| 1/3/2018 | Sold | $186,000-2.1%$129/sqft |
Source: Agent Provided Report a problem | ||
Public tax history
| Year | Property taxes | Tax assessment |
|---|---|---|
| 2024 | $4,451 +0.1% | $349,900 -7.3% |
| 2023 | $4,445 +22.1% | $377,500 +38.2% |
| 2022 | $3,640 +15.9% | $273,200 +37.4% |
Find assessor info on the county website
Neighborhood: 34747
Nearby schools
GreatSchools rating
- 5/10Westside K-8 SchoolGrades: PK-8Distance: 3.2 mi
- 5/10Celebration High SchoolGrades: 9-12Distance: 2.1 mi
Schools provided by the listing agent
- Middle: Horizon Middle
Source: Stellar MLS. This data may not be complete. We recommend contacting the local school district to confirm school assignments for this home.
Get a cash offer in 3 minutes
Find out how much your home could sell for in as little as 3 minutes with a no-obligation cash offer.
Estimated market value$355,300
Get a cash offer in 3 minutes
Find out how much your home could sell for in as little as 3 minutes with a no-obligation cash offer.
Estimated market value
$355,300



