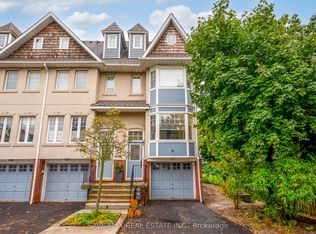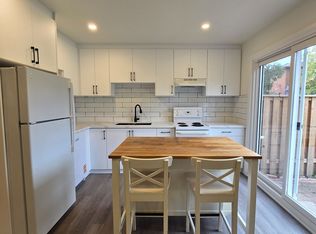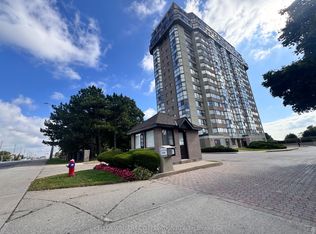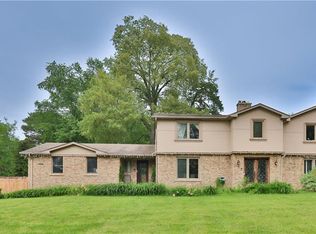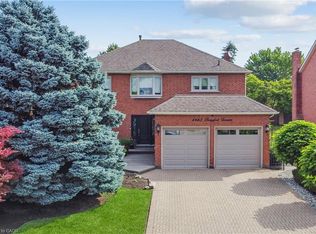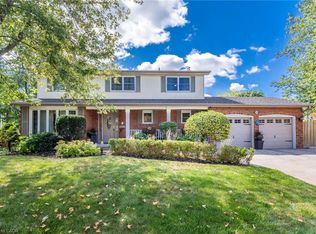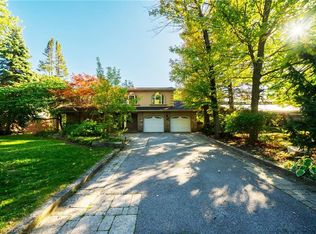2545 Pollard Dr, Mississauga, ON L5C 3G9
What's special
- 53 days |
- 5 |
- 0 |
Zillow last checked: 8 hours ago
Listing updated: October 20, 2025 at 08:05am
Bain Thompson, Salesperson,
SUTTON GROUP SUMMIT REALTY INC BROKERAGE
Facts & features
Interior
Bedrooms & bathrooms
- Bedrooms: 4
- Bathrooms: 0
Kitchen
- Level: Main
Heating
- Forced Air, Natural Gas
Cooling
- Central Air
Appliances
- Included: Dishwasher, Dryer, Microwave, Refrigerator, Stove, Washer
- Laundry: In Basement
Features
- Other
- Basement: Full,Finished
- Has fireplace: No
Interior area
- Total structure area: 2,880
- Total interior livable area: 2,880 sqft
- Finished area above ground: 2,880
Video & virtual tour
Property
Parking
- Total spaces: 6
- Parking features: Attached Garage, Private Drive Triple+ Wide
- Attached garage spaces: 2
- Uncovered spaces: 4
Features
- Frontage type: East
- Frontage length: 50.00
Lot
- Size: 6,000 Square Feet
- Dimensions: 50 x 120
- Features: Urban, Highway Access, Park, Schools, Shopping Nearby, Trails
Details
- Parcel number: 133610386
- Zoning: R3
Construction
Type & style
- Home type: SingleFamily
- Architectural style: Two Story
- Property subtype: Single Family Residence, Residential
Materials
- Brick
- Foundation: Unknown
- Roof: Metal, Shingle
Condition
- 31-50 Years
- New construction: No
Utilities & green energy
- Sewer: Sewer (Municipal)
- Water: Municipal-Metered
Community & HOA
Location
- Region: Mississauga
Financial & listing details
- Price per square foot: C$722/sqft
- Annual tax amount: C$8,911
- Date on market: 10/20/2025
- Inclusions: Dishwasher, Dryer, Microwave, Refrigerator, Stove, Washer, 2 Fridges, 2 Stoves, Dishwasher, Washer & Dryer, Existing Electrical Light Fixtures, Central Air Conditioning & Equipment, Existing Window Coverings, Gazebo And Shed In Backyard, Security System.
- Exclusions: Backyard Patio Furniture, Metal Structure In The Front Yard, Exterior Security Camera In The Front, Stair Lifts In Basement.
(647) 333-2246
By pressing Contact Agent, you agree that the real estate professional identified above may call/text you about your search, which may involve use of automated means and pre-recorded/artificial voices. You don't need to consent as a condition of buying any property, goods, or services. Message/data rates may apply. You also agree to our Terms of Use. Zillow does not endorse any real estate professionals. We may share information about your recent and future site activity with your agent to help them understand what you're looking for in a home.
Price history
Price history
| Date | Event | Price |
|---|---|---|
| 10/20/2025 | Listed for sale | C$2,080,000C$722/sqft |
Source: | ||
Public tax history
Public tax history
Tax history is unavailable.Climate risks
Neighborhood: Erindale
Nearby schools
GreatSchools rating
No schools nearby
We couldn't find any schools near this home.
- Loading

