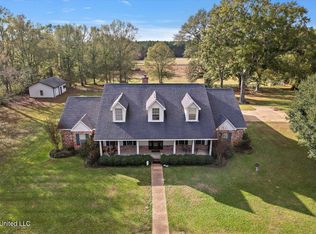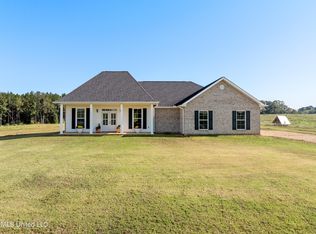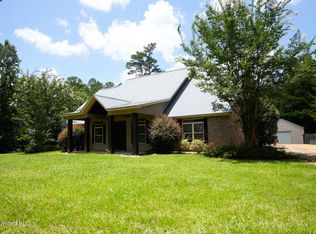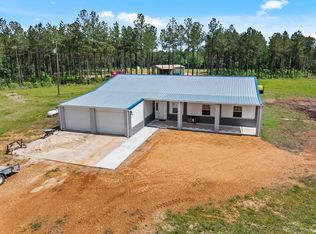This 3274 sq feet home described as strong, sound and energy efficient sits on 2.5 acres of open pasture land in Bogue Chitto MS, and constructed with durable blocks and bricks. The entry sun porch is seamlessly connected to the common area through large glass rod iron decorative doors. Encased in floor-to-ceiling glass panels, the porch offers panoramic views of the surrounding landscape.The home features 6-bedrooms with each bedroom having its own en-suite bathroom.The home layout design is centered around a spacious and inviting common area, designed to be the heart of the home. There are high metal ceilings throughout the home that create a bold style giving it that grandeur industrial contemporary look. The attached commercial size garage is oversized with 4 roll up doors.Energy-efficient features, including double pane aluminum windows, energy efficient Amana PTAC (Packaged Terminal Air Conditioner units) in each room for individual temperature control, and the RiNNAI tankless water on demand heater system. This home is an excellent blend of traditional materials and contemporary design, making it perfect for large families or those who love entertaining. It blends custom craftsmanship with modern functionality. The construction is durable and resists fire, moisture and wear making it suitable for large, high use areas. If you are looking for a unique country home, this could be it! It is in the Enterprise School District as well.
Active
Price increase: $372.5K (1/2)
$425,000
2545 Pleasant Grove Rd SE, Bogue Chitto, MS 39629
6beds
3,274sqft
Est.:
Residential, Single Family Residence
Built in 2022
2.5 Acres Lot
$411,800 Zestimate®
$130/sqft
$-- HOA
What's special
Double pane aluminum windows
- 17 days |
- 284 |
- 4 |
Zillow last checked: 8 hours ago
Listing updated: January 01, 2026 at 12:48pm
Listed by:
Tammy Strickland 601-341-1285,
eXp Realty 855-647-7397
Source: MLS United,MLS#: 4134867
Tour with a local agent
Facts & features
Interior
Bedrooms & bathrooms
- Bedrooms: 6
- Bathrooms: 6
- Full bathrooms: 6
Heating
- Central, Electric, Natural Gas, Propane, Other
Cooling
- Ceiling Fan(s), Central Air, Electric, Other
Appliances
- Included: Plumbed For Ice Maker, Refrigerator
- Laundry: Washer Hookup
Features
- Flooring: Ceramic Tile
- Windows: Double Pane Windows
- Has fireplace: No
Interior area
- Total structure area: 3,274
- Total interior livable area: 3,274 sqft
Property
Parking
- Total spaces: 4
- Parking features: Attached, Garage Door Opener
- Attached garage spaces: 4
Features
- Levels: One
- Stories: 1
- Exterior features: Lighting
Lot
- Size: 2.5 Acres
- Dimensions: 2.5
- Features: Landscaped, Level
Details
- Parcel number: 96930006
Construction
Type & style
- Home type: SingleFamily
- Architectural style: Contemporary
- Property subtype: Residential, Single Family Residence
Materials
- Brick
- Foundation: Block, Slab
- Roof: Metal
Condition
- New construction: No
- Year built: 2022
Utilities & green energy
- Sewer: Septic Tank
- Water: Well
- Utilities for property: Electricity Connected, Propane Connected, Water Connected, Propane
Community & HOA
Community
- Subdivision: Metes And Bounds
Location
- Region: Bogue Chitto
Financial & listing details
- Price per square foot: $130/sqft
- Tax assessed value: $196,130
- Annual tax amount: $1,248
- Date on market: 1/1/2026
- Electric utility on property: Yes
Estimated market value
$411,800
$391,000 - $432,000
$3,248/mo
Price history
Price history
| Date | Event | Price |
|---|---|---|
| 1/2/2026 | Price change | $425,000+709.5%$130/sqft |
Source: eXp Realty #4134867 Report a problem | ||
| 1/1/2026 | Price change | $52,500-87.6%$16/sqft |
Source: MLS United #4134869 Report a problem | ||
| 1/1/2026 | Price change | $425,000-0.9%$130/sqft |
Source: MLS United #4134867 Report a problem | ||
| 8/30/2025 | Price change | $429,000-2.3%$131/sqft |
Source: MLS United #143651 Report a problem | ||
| 8/4/2025 | Price change | $439,000-2.2%$134/sqft |
Source: MLS United #143651 Report a problem | ||
Public tax history
Public tax history
| Year | Property taxes | Tax assessment |
|---|---|---|
| 2024 | $1,248 -1% | $20,607 +7% |
| 2023 | $1,261 +2889.2% | $19,261 +4929% |
| 2022 | $42 | $383 -99.5% |
Find assessor info on the county website
BuyAbility℠ payment
Est. payment
$2,415/mo
Principal & interest
$2011
Property taxes
$255
Home insurance
$149
Climate risks
Neighborhood: 39629
Nearby schools
GreatSchools rating
- 6/10Enterprise SchoolGrades: K-12Distance: 3.5 mi
- Loading
- Loading



