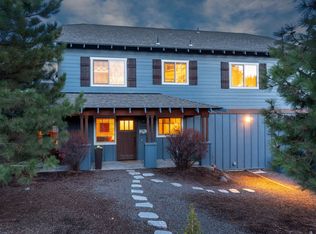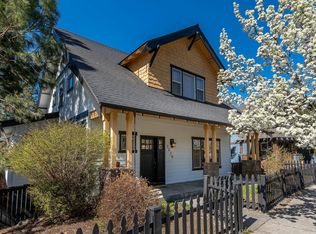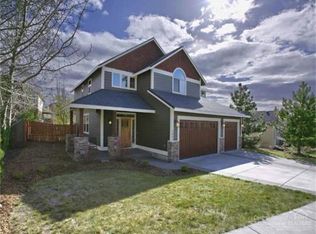Wonderful Completely Remodeled in Fall of 2018 Home w/ ADU & Separate Entrances plus Separately Metered. Can easily be Converted to one Unit by removing the Wall from the Downstairs Entry. Upper Unit is 1837 SF w/ 2 Car Attached Garage & Lower Unit is 614 SF with Single Car Garage. Upper Unit has Great Rm w/ Engineered Luxury Vinyl Floors, Volume Ceilings, Fireplace w/ Mantle, Ceiling Fan, Hunter Douglas Blinds throughout & Walls of Glass allowing for natural Light. Gourmet Kitchen w/ Stainless Steel Appliances, Stunning Granite Counters, White Custom Cabinets by Havern, Soft-Close, Pantry & Breakfast Bar. Romantic Master Suite w/ Sitting Area, Luxurious Dressing Area, Walk-in Closet. Guest Suite is Separate from Master Allowing Complete Privacy. 3rd BD is used as an Office. Enjoy Outdoor Entertaining on your Covered Porch w/ Steps leading to Side Yard. Lower Unit has Great Rm w/ Fireplace open to Kitchen, Large Master Bedroom & Spacious Kitchen. And much, much more!
This property is off market, which means it's not currently listed for sale or rent on Zillow. This may be different from what's available on other websites or public sources.


