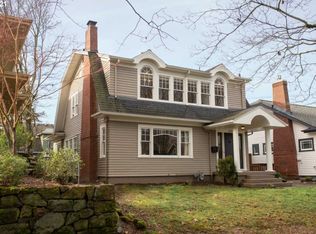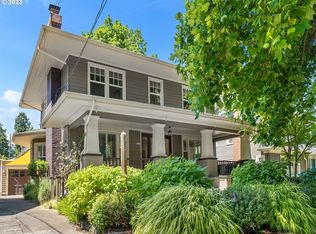Sold
$895,000
2545 NE 25th Ave, Portland, OR 97212
4beds
2,768sqft
Residential, Single Family Residence
Built in 1924
4,791.6 Square Feet Lot
$911,700 Zestimate®
$323/sqft
$4,503 Estimated rent
Home value
$911,700
$866,000 - $966,000
$4,503/mo
Zestimate® history
Loading...
Owner options
Explore your selling options
What's special
Welcome to this timeless gem nestled in the heart of the highly desirable Irvington neighborhood. This adorable classic Bungalow blends historic charm with modern comfort. Natural light floods the home, highlighting the lovely original built-ins, crown moulding and wainscoting. On colder nights, enjoy the gas fireplace in the cozy living room. Rejuvenation ceiling fans and light fixtures add to the charm. Its layout, with 2 bedrooms and a bath on the main floor, one bedroom and bath on the second floor, and a 4th bedroom with full bath and additional living area in the finished basement make it ideal for a growing family or two professionals needing private spaces for virtual work. The bedrooms on the main and upper floors have California closets with built-ins and the upstairs suite has a mini split for auxiliary heat and A/C. The heart of the home is the updated kitchen. Recently refreshed, the kitchen comes complete with top-of-the-line appliances, including Fisher and Paykel oven and refrigerator, Bosch dishwasher, soft-close cabinet doors and drawers. The seating nook is ideal for casual meals or morning coffee. The large finished basement and full bath is perfect for a media or music room, extra guest room, gym, office or carpeted playroom. Step outside to discover a charming, fully fenced backyard. Whether you are entertaining friends or enjoying a quiet evening, the patio provides the ideal setting for an alfresco dining and relaxation. There are double hung, double pane Renewal By Anderson windows with screens. This property puts you within walking distance of renowned schools, several grocery stores, cafes, shops, and restaurants. Come experience the ultimate in urban living. [Home Energy Score = 5. HES Report at https://rpt.greenbuildingregistry.com/hes/OR10221709]
Zillow last checked: 8 hours ago
Listing updated: November 07, 2023 at 02:29am
Listed by:
Nick Shivers 503-389-0821,
Keller Williams PDX Central,
Richard Ovitt 503-502-5812,
Keller Williams PDX Central
Bought with:
Paul Pattyn, 201226694
Portland's Alternative Inc., Realtors
Source: RMLS (OR),MLS#: 23341321
Facts & features
Interior
Bedrooms & bathrooms
- Bedrooms: 4
- Bathrooms: 3
- Full bathrooms: 3
- Main level bathrooms: 1
Primary bedroom
- Features: Ceiling Fan, Exterior Entry, Hardwood Floors, Closet
- Level: Main
- Area: 154
- Dimensions: 11 x 14
Bedroom 2
- Features: Ceiling Fan, Hardwood Floors, Closet
- Level: Main
- Area: 130
- Dimensions: 13 x 10
Bedroom 3
- Features: Bathroom, Ceiling Fan, Hardwood Floors, Closet, Suite
- Level: Upper
- Area: 80
- Dimensions: 8 x 10
Bedroom 4
- Features: Suite, Wallto Wall Carpet
- Level: Lower
- Area: 80
- Dimensions: 8 x 10
Dining room
- Features: Builtin Features, Formal, Hardwood Floors
- Level: Main
- Area: 143
- Dimensions: 13 x 11
Family room
- Features: Wallto Wall Carpet
- Level: Lower
- Area: 588
- Dimensions: 21 x 28
Kitchen
- Features: Builtin Features, Builtin Range, Dishwasher, Microwave, Nook
- Level: Main
- Area: 169
- Width: 13
Living room
- Features: Builtin Features, Fireplace, Hardwood Floors
- Level: Main
- Area: 238
- Dimensions: 17 x 14
Heating
- Forced Air, Fireplace(s)
Cooling
- Central Air
Appliances
- Included: Built-In Range, Dishwasher, Disposal, Gas Appliances, Microwave, Stainless Steel Appliance(s), Electric Water Heater
- Laundry: Laundry Room
Features
- Ceiling Fan(s), Soaking Tub, Bathroom, Suite, Closet, Built-in Features, Formal, Nook, Tile
- Flooring: Hardwood, Vinyl, Wall to Wall Carpet
- Windows: Double Pane Windows, Wood Frames
- Basement: Finished
- Number of fireplaces: 1
- Fireplace features: Gas, Insert
Interior area
- Total structure area: 2,768
- Total interior livable area: 2,768 sqft
Property
Parking
- Total spaces: 1
- Parking features: Driveway, Oversized
- Garage spaces: 1
- Has uncovered spaces: Yes
Features
- Stories: 3
- Patio & porch: Patio, Porch
- Exterior features: Yard, Exterior Entry
- Fencing: Fenced
Lot
- Size: 4,791 sqft
- Features: Level, Trees, Sprinkler, SqFt 3000 to 4999
Details
- Parcel number: R199568
Construction
Type & style
- Home type: SingleFamily
- Architectural style: Bungalow
- Property subtype: Residential, Single Family Residence
Materials
- Lap Siding, Wood Siding
- Foundation: Concrete Perimeter, Slab
- Roof: Composition
Condition
- Resale
- New construction: No
- Year built: 1924
Utilities & green energy
- Gas: Gas
- Sewer: Public Sewer
- Water: Public
- Utilities for property: Cable Connected
Community & neighborhood
Security
- Security features: Security System Owned
Location
- Region: Portland
Other
Other facts
- Listing terms: Cash,Conventional,FHA,VA Loan
- Road surface type: Paved
Price history
| Date | Event | Price |
|---|---|---|
| 11/6/2023 | Sold | $895,000+0.6%$323/sqft |
Source: | ||
| 10/9/2023 | Pending sale | $890,000$322/sqft |
Source: | ||
| 10/5/2023 | Listed for sale | $890,000+87.4%$322/sqft |
Source: | ||
| 12/17/2004 | Sold | $475,000+54.7%$172/sqft |
Source: Public Record | ||
| 1/31/2003 | Sold | $307,000+136.2%$111/sqft |
Source: Public Record | ||
Public tax history
| Year | Property taxes | Tax assessment |
|---|---|---|
| 2025 | $10,067 +3.7% | $373,600 +3% |
| 2024 | $9,705 +4% | $362,720 +3% |
| 2023 | $9,332 +2.2% | $352,160 +3% |
Find assessor info on the county website
Neighborhood: Irvington
Nearby schools
GreatSchools rating
- 10/10Irvington Elementary SchoolGrades: K-5Distance: 0.6 mi
- 8/10Harriet Tubman Middle SchoolGrades: 6-8Distance: 1.4 mi
- 9/10Grant High SchoolGrades: 9-12Distance: 0.7 mi
Schools provided by the listing agent
- Elementary: Irvington
- Middle: Harriet Tubman
- High: Grant
Source: RMLS (OR). This data may not be complete. We recommend contacting the local school district to confirm school assignments for this home.
Get a cash offer in 3 minutes
Find out how much your home could sell for in as little as 3 minutes with a no-obligation cash offer.
Estimated market value
$911,700
Get a cash offer in 3 minutes
Find out how much your home could sell for in as little as 3 minutes with a no-obligation cash offer.
Estimated market value
$911,700

