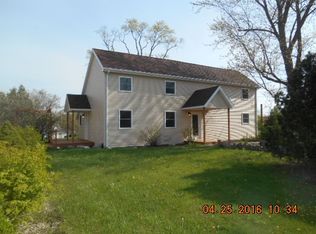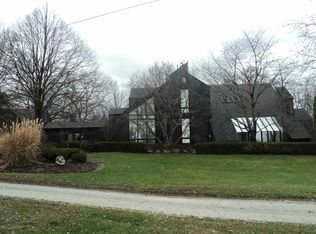CONTINGENT ACCEPTING BACKUP OFFERS PER SELLER. See this one of a kind property just on the edge of Marion. Beautiful landscape from every window which includes 5.3 acres, partially wooded with pond and in ground pool. 4 plus bedrooms including two master suites and 4 total bathrooms. The theatre room on the main level could also be used as 5th bedroom with connecting full bath. Kitchen has new granite counter tops and back splash with breakfast area, formal dining room and giant great room. The great room includes a sunken room with gas fireplace, lighted stain glass windows and the pool table stays. You will find a stairway on this side of the home leading upstairs to the bedrooms. The large Family room opens to another stairway leading to two foyer areas to use for your choosing. Master Suite 1 has a full bath, walk in closet, gas fireplace and den/office. Master Suite 2 has a walk in closet and full bath as well. The other two bedrooms also have a bathroom to share and new carpet. Home has 1 car attached garage and 3.5 car detached garage with workshop and pool shower area. All appliances stay but are not warrantied. There is so much to say about this property, schedule your private showing today!
This property is off market, which means it's not currently listed for sale or rent on Zillow. This may be different from what's available on other websites or public sources.

