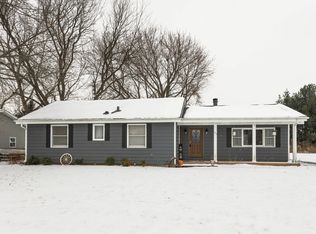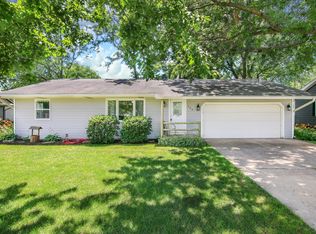Peaceful country living with this 4 bedroom, 4.5 bath beautiful brick and cedar home on 5 acres. Horses allowed! All bedrooms have their own ensuite bathroom and walk in closet. Related living suite with its own separate entrance, could also be used for an in-home professional business space. So many possibilities! 3 car attached garage. Kitchen has oak cabinets, stainless steel appliances and breakfast bar. Eating area has bay window for terrific views of gardens, woods and buildings. 30X40 Cleary building and 12X12 chicken coop are included. Handscraped hardwood flooring through much of the first floor. Family room has vaulted ceiling and floor to ceiling brick fireplace. The living room is cleverly turned into a game room and there is also an adjoining sun room for relaxation. Luxury master bedroom has vaulted ceiling and skylight and the master bath has been completely updated with new tile shower, soaking tub and double sinks and vanities. Convenient main floor laundry. Quality 2X6 construction. 6 panel solid oak doors throughout. Zoned heating and cooling. A/C new in 2019. 9 foot ceilings in the walkout basement with fitness room ready for your finishing touches. Basement also has an additional unfinished full bath. Best of all, taxes are lower as 3 of the 5 acres are zoned agriculture. Contact listing agent for info on how to keep that zoning in place!
This property is off market, which means it's not currently listed for sale or rent on Zillow. This may be different from what's available on other websites or public sources.

