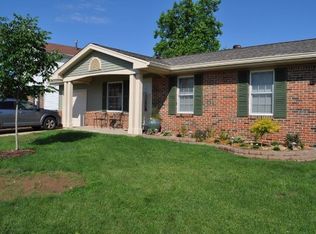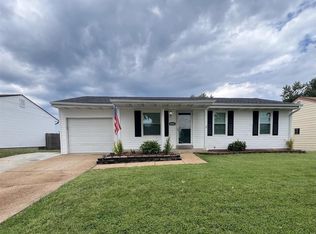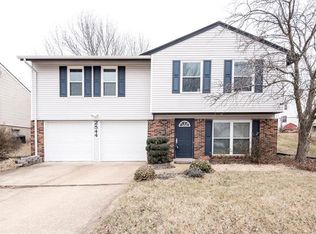Closed
Listing Provided by:
Stacey L Fish 314-640-3474,
Keller Williams Realty St. Louis
Bought with: EXP Realty, LLC
Price Unknown
2545 Medford Dr, High Ridge, MO 63049
2beds
1,440sqft
Single Family Residence
Built in 1977
6,534 Square Feet Lot
$228,600 Zestimate®
$--/sqft
$1,308 Estimated rent
Home value
$228,600
Estimated sales range
Not available
$1,308/mo
Zestimate® history
Loading...
Owner options
Explore your selling options
What's special
DELIGHTFUL!! Meticulously cared for, you'll be impressed with this 2 bed/2 bath home! Please note: If you really want a 3rd bedroom, you can put a wall back up...they created a larger Master Bedroom, but can easily be returned to a 3rd bed if you wish! Drop your bags and move right in with this home! Newer roof and newer gutters plus leaf guard system! The kitchen is loaded with custom cabinets! The partially finished, walk-out lower level is dreamy featuring a bonus room and full bathroom which walks out to a beautiful covered patio! The rear yard is what dreams are made of! Surrounded by privacy fencing, you, family & friends, & your pets will love the incredible space and the shed for all of your outdoor equipment! The one car garage is extra long, and you'll enjoy your personal wood working station and plenty of room for your tools and car! Bonus! Refrigerator, Deep Freeze, Washer and Dryer stay! And, you'll have the best neighbors! This is one gem you do not want to miss!
Zillow last checked: 8 hours ago
Listing updated: April 28, 2025 at 06:15pm
Listing Provided by:
Stacey L Fish 314-640-3474,
Keller Williams Realty St. Louis
Bought with:
Dalton S Nicholls, 2019009459
EXP Realty, LLC
Source: MARIS,MLS#: 24035851 Originating MLS: St. Louis Association of REALTORS
Originating MLS: St. Louis Association of REALTORS
Facts & features
Interior
Bedrooms & bathrooms
- Bedrooms: 2
- Bathrooms: 2
- Full bathrooms: 2
- Main level bathrooms: 1
- Main level bedrooms: 2
Bedroom
- Features: Floor Covering: Luxury Vinyl Plank, Wall Covering: Some
- Level: Main
- Area: 110
- Dimensions: 11x10
Bedroom
- Features: Floor Covering: Luxury Vinyl Plank, Wall Covering: Some
- Level: Main
- Area: 260
- Dimensions: 20x13
Bathroom
- Features: Floor Covering: Luxury Vinyl Plank, Wall Covering: Some
- Level: Main
- Area: 35
- Dimensions: 7x5
Bathroom
- Features: Floor Covering: Concrete, Wall Covering: None
- Level: Lower
- Area: 35
- Dimensions: 5x7
Den
- Features: Floor Covering: Concrete, Wall Covering: Some
- Level: Lower
- Area: 552
- Dimensions: 24x23
Family room
- Features: Floor Covering: Luxury Vinyl Plank, Wall Covering: Some
- Level: Main
- Area: 180
- Dimensions: 15x12
Kitchen
- Features: Floor Covering: Luxury Vinyl Plank, Wall Covering: Some
- Level: Main
- Area: 198
- Dimensions: 18x11
Office
- Features: Floor Covering: Concrete, Wall Covering: None
- Level: Lower
- Area: 168
- Dimensions: 14x12
Heating
- Forced Air, Natural Gas
Cooling
- Attic Fan, Ceiling Fan(s), Central Air, Electric
Appliances
- Included: Dishwasher, Disposal, Electric Range, Electric Oven, Gas Water Heater
Features
- High Speed Internet, Custom Cabinetry, Eat-in Kitchen, Kitchen/Dining Room Combo
- Flooring: Carpet
- Doors: Storm Door(s)
- Windows: Storm Window(s), Tilt-In Windows, Window Treatments
- Basement: Partially Finished,Concrete,Sleeping Area,Walk-Out Access
- Has fireplace: No
- Fireplace features: Recreation Room
Interior area
- Total structure area: 1,440
- Total interior livable area: 1,440 sqft
- Finished area above ground: 864
- Finished area below ground: 576
Property
Parking
- Total spaces: 1
- Parking features: Attached, Garage, Garage Door Opener, Oversized, Storage, Workshop in Garage
- Attached garage spaces: 1
Features
- Levels: One
- Patio & porch: Patio
Lot
- Size: 6,534 sqft
- Dimensions: 67 x 100 x 59 x 96
Details
- Additional structures: Shed(s)
- Parcel number: 036.013.02003030
- Special conditions: Standard
Construction
Type & style
- Home type: SingleFamily
- Architectural style: Ranch,Traditional
- Property subtype: Single Family Residence
Materials
- Brick Veneer, Vinyl Siding
Condition
- Year built: 1977
Utilities & green energy
- Sewer: Public Sewer
- Water: Public
Community & neighborhood
Security
- Security features: Smoke Detector(s)
Location
- Region: High Ridge
- Subdivision: Capetown South 01
HOA & financial
HOA
- HOA fee: $300 annually
- Services included: Other
Other
Other facts
- Listing terms: Cash,Conventional,FHA,VA Loan
- Ownership: Private
- Road surface type: Concrete
Price history
| Date | Event | Price |
|---|---|---|
| 6/28/2024 | Sold | -- |
Source: | ||
| 6/11/2024 | Pending sale | $175,000$122/sqft |
Source: | ||
| 6/6/2024 | Listed for sale | $175,000$122/sqft |
Source: | ||
Public tax history
| Year | Property taxes | Tax assessment |
|---|---|---|
| 2025 | $1,289 +5% | $18,100 +6.5% |
| 2024 | $1,227 +0.5% | $17,000 |
| 2023 | $1,221 -0.1% | $17,000 |
Find assessor info on the county website
Neighborhood: 63049
Nearby schools
GreatSchools rating
- 7/10High Ridge Elementary SchoolGrades: K-5Distance: 0.6 mi
- 5/10Wood Ridge Middle SchoolGrades: 6-8Distance: 1.2 mi
- 6/10Northwest High SchoolGrades: 9-12Distance: 8.6 mi
Schools provided by the listing agent
- Elementary: High Ridge Elem.
- Middle: Wood Ridge Middle School
- High: Northwest High
Source: MARIS. This data may not be complete. We recommend contacting the local school district to confirm school assignments for this home.
Get a cash offer in 3 minutes
Find out how much your home could sell for in as little as 3 minutes with a no-obligation cash offer.
Estimated market value$228,600
Get a cash offer in 3 minutes
Find out how much your home could sell for in as little as 3 minutes with a no-obligation cash offer.
Estimated market value
$228,600


