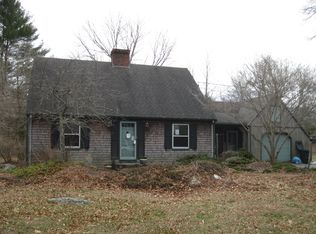Sold for $550,000 on 09/29/23
$550,000
2545 Maple Swamp Rd, Dighton, MA 02715
3beds
2,892sqft
Single Family Residence
Built in 1988
2.43 Acres Lot
$680,300 Zestimate®
$190/sqft
$3,809 Estimated rent
Home value
$680,300
$633,000 - $728,000
$3,809/mo
Zestimate® history
Loading...
Owner options
Explore your selling options
What's special
North Dighton sought after spacious Raised Cape situated on a desirable secluded landscaped 2+ private acres of land. Discover the perfect blend of style, comfort and serenity. This home offers three levels of living space with a contemporary flare. Upon entering the dramatic living room show casing a floor to ceiling fireplace, with soaring cathedral ceilings and an abundance of natural light from the skylights. Adjoining the open concept kitchen with sliders to your relaxing cover deck overlooking the private backyard. Roomy three bedrooms, main bedroom boasts skylights, sliders to peaceful balcony, and walk-in closet. Two full bathrooms on the 1st and 2nd floor. Entertaining 2nd floor open 24x13 loft with flexibility for many uses. Partially finished basement with family room and home office. If privacy and a spacious home is on your wish list this home will certainly meet your expectations.
Zillow last checked: 8 hours ago
Listing updated: September 30, 2023 at 05:39am
Listed by:
Robin A. Carey 508-254-8770,
Realty Executives Metro South 508-880-0900
Bought with:
Elizabeth Ruehrwein
Keystone Property Group
Source: MLS PIN,MLS#: 73152982
Facts & features
Interior
Bedrooms & bathrooms
- Bedrooms: 3
- Bathrooms: 2
- Full bathrooms: 2
Primary bedroom
- Features: Skylight, Ceiling Fan(s), Walk-In Closet(s), Flooring - Wall to Wall Carpet, Window(s) - Bay/Bow/Box, Balcony / Deck, Slider, Closet - Double
- Level: Second
- Area: 327.75
- Dimensions: 23 x 14.25
Bedroom 2
- Features: Walk-In Closet(s), Flooring - Wall to Wall Carpet
- Level: First
- Area: 159.83
- Dimensions: 14 x 11.42
Bedroom 3
- Features: Closet, Flooring - Wall to Wall Carpet
- Level: First
- Area: 176.01
- Dimensions: 15.42 x 11.42
Bathroom 1
- Features: Bathroom - Full, Bathroom - With Tub & Shower, Closet - Linen, Flooring - Stone/Ceramic Tile
- Level: First
- Area: 59.5
- Dimensions: 11.33 x 5.25
Bathroom 2
- Features: Bathroom - Full, Bathroom - With Tub & Shower, Closet - Linen, Flooring - Stone/Ceramic Tile
- Level: Second
- Area: 59.5
- Dimensions: 11.33 x 5.25
Dining room
- Features: Flooring - Hardwood
- Level: First
- Area: 181.15
- Dimensions: 15.42 x 11.75
Family room
- Features: Closet, Flooring - Wall to Wall Carpet, Recessed Lighting
- Level: Basement
- Area: 202.47
- Dimensions: 16.42 x 12.33
Kitchen
- Features: Flooring - Vinyl, Window(s) - Bay/Bow/Box, Dining Area, Balcony / Deck, Kitchen Island, Exterior Access, Open Floorplan, Recessed Lighting, Slider
- Level: First
- Area: 276
- Dimensions: 24 x 11.5
Living room
- Features: Skylight, Cathedral Ceiling(s), Ceiling Fan(s), Flooring - Hardwood, Window(s) - Picture
- Level: First
- Area: 315.61
- Dimensions: 20.58 x 15.33
Office
- Features: Closet, Flooring - Wall to Wall Carpet
- Level: Basement
- Area: 99.56
- Dimensions: 10.67 x 9.33
Heating
- Baseboard, Oil
Cooling
- Central Air
Appliances
- Laundry: In Basement, Electric Dryer Hookup, Washer Hookup
Features
- Recessed Lighting, Closet, Loft, Office, Central Vacuum
- Flooring: Vinyl, Carpet, Hardwood, Flooring - Wall to Wall Carpet
- Doors: Insulated Doors
- Windows: Insulated Windows, Storm Window(s), Screens
- Basement: Full,Partially Finished,Walk-Out Access,Interior Entry,Garage Access
- Number of fireplaces: 1
- Fireplace features: Living Room
Interior area
- Total structure area: 2,892
- Total interior livable area: 2,892 sqft
Property
Parking
- Total spaces: 8
- Parking features: Under, Garage Door Opener, Paved Drive, Off Street, Paved
- Attached garage spaces: 2
- Uncovered spaces: 6
Features
- Patio & porch: Covered
- Exterior features: Covered Patio/Deck, Balcony, Rain Gutters, Professional Landscaping, Screens
- Frontage length: 250.00
Lot
- Size: 2.43 Acres
- Features: Wooded, Level
Details
- Foundation area: 1248
- Parcel number: 2798260
- Zoning: Res
Construction
Type & style
- Home type: SingleFamily
- Architectural style: Cape
- Property subtype: Single Family Residence
Materials
- Frame
- Foundation: Concrete Perimeter
- Roof: Shingle
Condition
- Year built: 1988
Utilities & green energy
- Electric: Generator, Circuit Breakers
- Sewer: Private Sewer
- Water: Private
- Utilities for property: for Gas Range, for Electric Dryer, Washer Hookup
Community & neighborhood
Community
- Community features: Park, Walk/Jog Trails, Stable(s), Golf, Conservation Area, House of Worship, Public School
Location
- Region: Dighton
- Subdivision: North Dighton
Other
Other facts
- Listing terms: Contract
- Road surface type: Paved
Price history
| Date | Event | Price |
|---|---|---|
| 9/29/2023 | Sold | $550,000-8.3%$190/sqft |
Source: MLS PIN #73152982 | ||
| 9/6/2023 | Contingent | $599,900$207/sqft |
Source: MLS PIN #73152982 | ||
| 8/28/2023 | Listed for sale | $599,900+166.6%$207/sqft |
Source: MLS PIN #73152982 | ||
| 6/26/1998 | Sold | $225,000$78/sqft |
Source: Public Record | ||
Public tax history
| Year | Property taxes | Tax assessment |
|---|---|---|
| 2025 | $6,837 | $499,800 |
| 2024 | $6,837 +10.3% | $499,800 +12.4% |
| 2023 | $6,198 +4.4% | $444,600 +7% |
Find assessor info on the county website
Neighborhood: 02715
Nearby schools
GreatSchools rating
- 6/10Dighton Middle SchoolGrades: 5-8Distance: 4.3 mi
- 5/10Dighton-Rehoboth Regional High SchoolGrades: PK,9-12Distance: 0.8 mi
- 5/10Dighton Elementary SchoolGrades: PK-4Distance: 4.4 mi
Schools provided by the listing agent
- Elementary: Dighton Elem
- Middle: Dighton Middle
- High: Digh-Reh Reg
Source: MLS PIN. This data may not be complete. We recommend contacting the local school district to confirm school assignments for this home.

Get pre-qualified for a loan
At Zillow Home Loans, we can pre-qualify you in as little as 5 minutes with no impact to your credit score.An equal housing lender. NMLS #10287.
