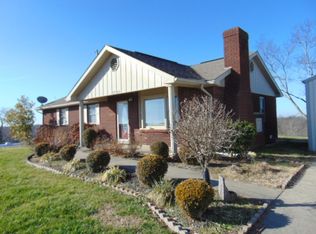Asset @ $102,500*Rehab,newer windows,drywall,baseboard trim,electric,panel box,hvac 5 yrs,septic '04,insulate under ho & attic*Newer kit & bath,plumbing*2.5 gar has water & electric* Brokered And Advertised By: Huff Realty - Florence Listing Agent: Carolyn M. Oblinger
This property is off market, which means it's not currently listed for sale or rent on Zillow. This may be different from what's available on other websites or public sources.
