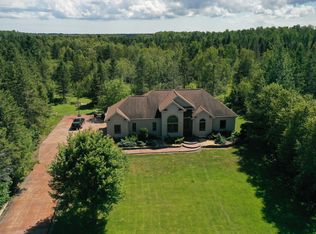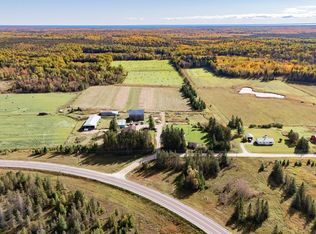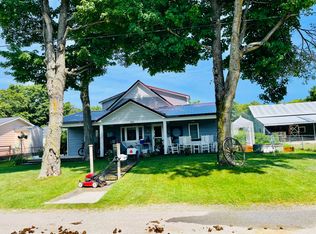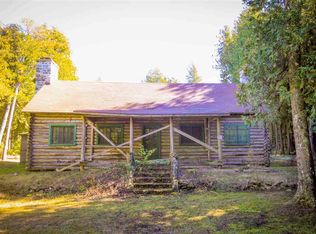Experience generational luxury on 160 meticulously maintained acres bordering Hiawatha National Forest and minutes from the Bridge. This executive estate features a custom home with a professionally designed kitchen showcasing maple cabinetry, granite countertops, and Italian tile, while the master suite and baths boast marble accents, heated floors, and bespoke details. A refined second home--a 2-bed, 2-bath ranch with an attached garage--offers versatile living for multiple generations. There's also a well equipped, 2 story wood shop and a fully functional, 3,500 Sq Ft car collector's garage complete with bathroom. Outdoors, enjoy food plots, extensive trails, and top-tier hunting for whitetail, grouse, and waterfowl, complemented by a 3 acre pond, historic barn, and ample wooded acreage
For sale
Price increase: $25K (12/5)
$1,250,000
2545 E Simmons Rd #A, Hessel, MI 49745
7beds
3,800sqft
Est.:
Single Family Residence
Built in 2006
160 Acres Lot
$-- Zestimate®
$329/sqft
$-- HOA
What's special
Wood shopWooded acreageHistoric barnFood plotsBordering hiawatha national forestAttached garageCustom home
- 318 days |
- 1,037 |
- 62 |
Zillow last checked: 8 hours ago
Listing updated: December 05, 2025 at 08:01am
Listed by:
David Buckalew 906-298-0578,
COLDWELL BANKER SCHMIDT - CEDARVILLE 906-484-3945
Source: EUPBR,MLS#: 25-156
Tour with a local agent
Facts & features
Interior
Bedrooms & bathrooms
- Bedrooms: 7
- Bathrooms: 6
- Full bathrooms: 3
- 3/4 bathrooms: 2
- 1/2 bathrooms: 1
Rooms
- Room types: Den/Study, Game Room, Mud Room, Office, Workshop
Heating
- Baseboard, Boiler system, Electric, Forced Air, Propane
Cooling
- None
Appliances
- Included: Chest Freezer, Dishwasher, Dryer, Electric Range, Disposal, Microwave, Range Hood, Refrigerator, Washer, Water Filter
- Laundry: Main Level
Features
- Flooring: Hardwood, Tile
- Windows: Window Coverings, Wood Frames
- Has basement: No
- Has fireplace: Yes
Interior area
- Total structure area: 3,800
- Total interior livable area: 3,800 sqft
- Finished area above ground: 3,800
- Finished area below ground: 0
Property
Parking
- Total spaces: 4
- Parking features: Attached, Garage Door Opener
- Has attached garage: Yes
- Details: Garage Dimensions: 3480 Sq Ft
Features
- Patio & porch: Open Deck
- On waterfront: Yes
- Waterfront features: Waterfront
- Body of water: Other
Lot
- Size: 160 Acres
- Dimensions: 160 Acres
- Features: On Water, Horses Allowed, Berry Patch, Garden - Vegetable, Lawn, Pond, Rock, Wooded
Details
- Additional structures: Greenhouse, Pole Building, Pole Building/Garage
- Parcel number: 00743001400 and 00743001500
- Horses can be raised: Yes
Construction
Type & style
- Home type: SingleFamily
- Property subtype: Single Family Residence
Materials
- Steel Siding, T1-11, Vinyl Siding
- Roof: Asphalt Shingles,Metal
Condition
- Age: 11 - 20
- New construction: No
- Year built: 2006
Utilities & green energy
- Sewer: Lagoon, Septic Tank
- Water: Artesian Well
- Utilities for property: Electricity Connected, Cable Connected
Community & HOA
Location
- Region: Hessel
Financial & listing details
- Price per square foot: $329/sqft
- Date on market: 3/31/2025
- Listing terms: Cash,Conventional
- Road surface type: Unimproved
Estimated market value
Not available
Estimated sales range
Not available
Not available
Price history
Price history
| Date | Event | Price |
|---|---|---|
| 12/5/2025 | Price change | $1,250,000+2%$329/sqft |
Source: | ||
| 8/22/2025 | Price change | $1,225,000+2.1%$322/sqft |
Source: | ||
| 6/12/2025 | Price change | $1,200,000-2%$316/sqft |
Source: | ||
| 3/31/2025 | Listed for sale | $1,225,000$322/sqft |
Source: | ||
Public tax history
Public tax history
Tax history is unavailable.BuyAbility℠ payment
Est. payment
$7,692/mo
Principal & interest
$6171
Property taxes
$1083
Home insurance
$438
Climate risks
Neighborhood: 49745
Nearby schools
GreatSchools rating
- 7/10Cedarville SchoolGrades: PK-12Distance: 13.3 mi
Schools provided by the listing agent
- District: Les Cheneaux
Source: EUPBR. This data may not be complete. We recommend contacting the local school district to confirm school assignments for this home.
- Loading
- Loading




