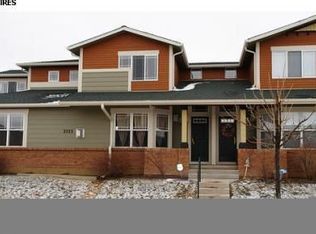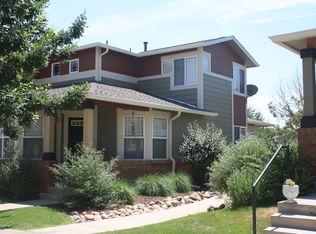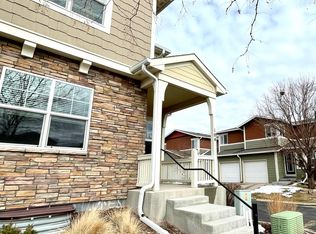Sold for $439,900 on 07/22/24
$439,900
2545 Des Moines Dr #1, Fort Collins, CO 80525
3beds
1,911sqft
Attached Dwelling
Built in 2003
-- sqft lot
$439,400 Zestimate®
$230/sqft
$2,211 Estimated rent
Home value
$439,400
$417,000 - $466,000
$2,211/mo
Zestimate® history
Loading...
Owner options
Explore your selling options
What's special
Come and see this lovely corner unit condo in desirable Rigden Farm! Enjoy summer mornings on the covered front patio, and the convenience of pulling into your attached garage in the winter! Adjacent to neighborhood open space and just a short walk from the community park, it's perfectly situated for a walkable lifestyle. The main level features a spacious family room, office / 3rd bedroom plus a 3/4 bath, along with the open kitchen and dining area. Upstairs you'll find two good sized bedrooms and a large shared bathroom, with tons of natural light. The finished basement boasts a variety of options including finishing a portion of the living space into a 4th conforming bedroom for $4,000. Large storage room, basement 3/4 bath, new furnace, utility sink, this really has it all. Just a 1/2 a mile from King Soopers, Krazy Karls, Qdoba and more!
Zillow last checked: 8 hours ago
Listing updated: March 26, 2025 at 07:55pm
Listed by:
Timothy Anderson 970-430-7763,
C3 Real Estate Solutions, LLC
Bought with:
Chris Phillips
eXp Realty - Hub
Source: IRES,MLS#: 1010706
Facts & features
Interior
Bedrooms & bathrooms
- Bedrooms: 3
- Bathrooms: 3
- Full bathrooms: 1
- 3/4 bathrooms: 2
- Main level bedrooms: 1
Primary bedroom
- Area: 169
- Dimensions: 13 x 13
Bedroom 2
- Area: 132
- Dimensions: 12 x 11
Bedroom 3
- Area: 143
- Dimensions: 13 x 11
Dining room
- Area: 88
- Dimensions: 11 x 8
Family room
- Area: 418
- Dimensions: 22 x 19
Kitchen
- Area: 132
- Dimensions: 12 x 11
Living room
- Area: 204
- Dimensions: 17 x 12
Heating
- Forced Air
Cooling
- Central Air, Ceiling Fan(s)
Appliances
- Included: Electric Range/Oven, Dishwasher, Refrigerator, Microwave
- Laundry: Main Level
Features
- High Speed Internet, Eat-in Kitchen, Pantry, Walk-In Closet(s), Walk-in Closet
- Flooring: Tile
- Windows: Window Coverings, Bay Window(s), Bay or Bow Window
- Basement: Full,Partially Finished
- Common walls with other units/homes: End Unit
Interior area
- Total structure area: 1,911
- Total interior livable area: 1,911 sqft
- Finished area above ground: 1,264
- Finished area below ground: 647
Property
Parking
- Total spaces: 1
- Parking features: Garage - Attached
- Attached garage spaces: 1
- Details: Garage Type: Attached
Accessibility
- Accessibility features: Main Floor Bath, Accessible Bedroom, Stall Shower, Main Level Laundry
Features
- Levels: Two
- Stories: 2
- Patio & porch: Patio
- Exterior features: Lighting
Lot
- Size: 5,418 sqft
- Features: Sidewalks
Details
- Parcel number: R1631413
- Zoning: LMN
- Special conditions: Private Owner
Construction
Type & style
- Home type: Condo
- Architectural style: Contemporary/Modern
- Property subtype: Attached Dwelling
- Attached to another structure: Yes
Materials
- Wood/Frame, Brick
- Roof: Composition
Condition
- Not New, Previously Owned
- New construction: No
- Year built: 2003
Utilities & green energy
- Electric: Electric, City of FTC
- Gas: Natural Gas, Xcel
- Sewer: City Sewer
- Water: City Water, City of FTC
- Utilities for property: Natural Gas Available, Electricity Available, Cable Available
Community & neighborhood
Community
- Community features: Park
Location
- Region: Fort Collins
- Subdivision: Lagrange Condos
HOA & financial
HOA
- Has HOA: Yes
- HOA fee: $350 monthly
- Services included: Trash, Snow Removal, Maintenance Grounds, Management, Maintenance Structure, Water/Sewer
Other
Other facts
- Listing terms: Cash,Conventional
Price history
| Date | Event | Price |
|---|---|---|
| 7/22/2024 | Sold | $439,900$230/sqft |
Source: | ||
| 6/21/2024 | Pending sale | $439,900$230/sqft |
Source: | ||
| 6/14/2024 | Price change | $439,900-1.7%$230/sqft |
Source: | ||
| 6/4/2024 | Price change | $447,500-1.1%$234/sqft |
Source: | ||
| 5/30/2024 | Listed for sale | $452,500+5.2%$237/sqft |
Source: | ||
Public tax history
| Year | Property taxes | Tax assessment |
|---|---|---|
| 2024 | $2,400 +9.3% | $29,969 -1% |
| 2023 | $2,196 -1% | $30,259 +30.1% |
| 2022 | $2,219 -4% | $23,255 -2.8% |
Find assessor info on the county website
Neighborhood: Rigden Farm
Nearby schools
GreatSchools rating
- 8/10Riffenburgh Elementary SchoolGrades: K-5Distance: 1.5 mi
- 5/10Lesher Middle SchoolGrades: 6-8Distance: 2.2 mi
- 8/10Fort Collins High SchoolGrades: 9-12Distance: 0.7 mi
Schools provided by the listing agent
- Elementary: Riffenburgh
- Middle: Lesher
- High: Ft Collins
Source: IRES. This data may not be complete. We recommend contacting the local school district to confirm school assignments for this home.
Get a cash offer in 3 minutes
Find out how much your home could sell for in as little as 3 minutes with a no-obligation cash offer.
Estimated market value
$439,400
Get a cash offer in 3 minutes
Find out how much your home could sell for in as little as 3 minutes with a no-obligation cash offer.
Estimated market value
$439,400


