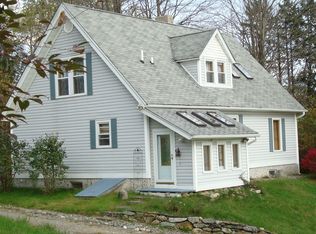Closed
Listed by:
Michael J Preseau,
CENTURY 21 North East 802-782-8662
Bought with: KW Vermont- Enosburg
$284,000
2545 Corliss Road, Richford, VT 05476
3beds
1,500sqft
Single Family Residence
Built in 1999
10.4 Acres Lot
$292,100 Zestimate®
$189/sqft
$2,503 Estimated rent
Home value
$292,100
$242,000 - $353,000
$2,503/mo
Zestimate® history
Loading...
Owner options
Explore your selling options
What's special
2545 Corliss Road, Richford, VT Offered at $289,000 Welcome to your private country escape at 2545 Corliss Road in scenic Richford, Vermont. This charming 3-bedroom, 2-bath Chalet is nestled on over 10 acres of privacy, offering a peaceful retreat in the country. The home features a warm, rustic interior with wide plank floors, exposed beams, and a cozy wood stove perfect for Vermont winters. The spacious kitchen and open dining area are ideal for gatherings, while the sun-filled living room offers comfort and relaxation. Upstairs, you'll find three comfortable bedrooms and a full bath with country charm. Step outside to enjoy the large covered porch, perfect for morning coffee or evening sunsets. The land includes a mix of hardwoods, and plenty of room for gardening, recreation, or small homesteading projects. A detached barn adds valuable storage or workshop space. Whether you're seeking a year-round residence, hobby farm, or a peaceful weekend getaway, this property combines classic Vermont charm with the beauty of rural living. Located just minutes from the Canadian border, Jay Peak, VAST trails and local amenities in Richford village. Don't miss the opportunity to own a slice of Vermont country life—schedule your showing today!
Zillow last checked: 8 hours ago
Listing updated: August 22, 2025 at 01:13pm
Listed by:
Michael J Preseau,
CENTURY 21 North East 802-782-8662
Bought with:
Angel LaRose
KW Vermont- Enosburg
Source: PrimeMLS,MLS#: 5047174
Facts & features
Interior
Bedrooms & bathrooms
- Bedrooms: 3
- Bathrooms: 2
- Full bathrooms: 2
Heating
- Kerosene, Wood, Monitor Type, Wood Stove
Cooling
- None
Appliances
- Included: Dishwasher, Dryer, Electric Range, Refrigerator, Washer, Electric Water Heater
- Laundry: 2nd Floor Laundry
Features
- Natural Woodwork
- Flooring: Hardwood, Laminate, Softwood
- Basement: Concrete,Concrete Floor,Full,Interior Stairs,Unfinished,Interior Entry
Interior area
- Total structure area: 2,268
- Total interior livable area: 1,500 sqft
- Finished area above ground: 1,500
- Finished area below ground: 0
Property
Parking
- Total spaces: 2
- Parking features: Gravel
- Garage spaces: 2
Features
- Levels: One and One Half
- Stories: 1
- Patio & porch: Covered Porch
- Exterior features: Balcony, Shed
- Frontage length: Road frontage: 264
Lot
- Size: 10.40 Acres
- Features: Country Setting, Secluded, Wooded, Near Golf Course, Near Skiing, Near Snowmobile Trails, Rural, Near ATV Trail
Details
- Additional structures: Barn(s)
- Parcel number: 51616210055
- Zoning description: Residential
Construction
Type & style
- Home type: SingleFamily
- Architectural style: Chalet
- Property subtype: Single Family Residence
Materials
- Post and Beam, Cedar Exterior, Shake Siding
- Foundation: Poured Concrete
- Roof: Metal
Condition
- New construction: No
- Year built: 1999
Utilities & green energy
- Electric: 100 Amp Service, Circuit Breakers
- Sewer: 1000 Gallon
- Utilities for property: Phone Available, Satellite Internet
Community & neighborhood
Location
- Region: Richford
Price history
| Date | Event | Price |
|---|---|---|
| 8/22/2025 | Sold | $284,000-1.7%$189/sqft |
Source: | ||
| 7/4/2025 | Contingent | $289,000$193/sqft |
Source: | ||
| 6/18/2025 | Listed for sale | $289,000-9.4%$193/sqft |
Source: | ||
| 12/1/2024 | Listing removed | $319,000$213/sqft |
Source: | ||
| 9/4/2024 | Price change | $319,000-5.9%$213/sqft |
Source: | ||
Public tax history
| Year | Property taxes | Tax assessment |
|---|---|---|
| 2024 | -- | $228,700 |
| 2023 | -- | $228,700 +11.6% |
| 2022 | -- | $205,000 |
Find assessor info on the county website
Neighborhood: 05476
Nearby schools
GreatSchools rating
- 4/10Richford Elementary SchoolGrades: PK-5Distance: 4 mi
- 2/10Richford Junior/Senior High SchoolGrades: 6-12Distance: 3.3 mi
Schools provided by the listing agent
- Elementary: Richford Elementary School
- Middle: Richford Jr/Sr High School
- High: Richford Senior High School
- District: Franklin Northwest
Source: PrimeMLS. This data may not be complete. We recommend contacting the local school district to confirm school assignments for this home.
Get pre-qualified for a loan
At Zillow Home Loans, we can pre-qualify you in as little as 5 minutes with no impact to your credit score.An equal housing lender. NMLS #10287.
