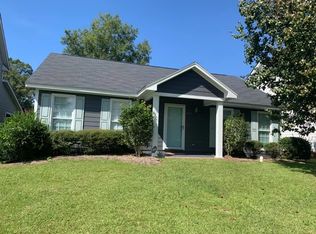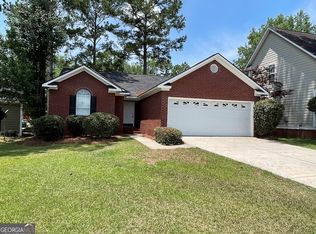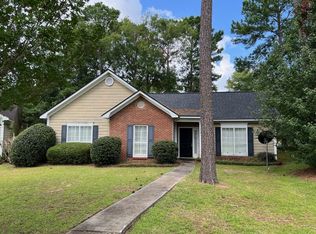Sold for $202,200
$202,200
2545 Bascom Dr, Albany, GA 31707
3beds
1,534sqft
Detached Single Family
Built in 2001
5,662.8 Square Feet Lot
$207,800 Zestimate®
$132/sqft
$1,488 Estimated rent
Home value
$207,800
Estimated sales range
Not available
$1,488/mo
Zestimate® history
Loading...
Owner options
Explore your selling options
What's special
~ DARLING NORTHWEST ALBANY HOME ~ EXCELLENT LOCATION ~ Gorgeous Northwest Albany Home with loads of STYLE! This Charming and Immaculate 3-bedroom 2 bath home has 1534 sqft and is convenient to everything! Large great room complete with hardwood floors, fireplace that is flanked with built in bookshelves. Spacious kitchen with hardwood floors, Granite countertops, tile backsplash. pantry, lots of cabinet and counterspace and dining area with a bay window! Luxury Master suite with walk in closet, soaking tub, separate tiled shower and large vanity area. Upstairs features two large bedrooms with ample closet space! Outside boasts a double garage, plush landscaping, privacy fenced yard with covered back porch perfect for grilling and entertaining! NEW HVAC Units in 2021 & 2022! You will love this home the minute you walk through the door! Street appeal galore!
Zillow last checked: 8 hours ago
Listing updated: May 09, 2025 at 01:53pm
Listed by:
Amanda Wiley & Kyla Standring Team 229-888-6670,
ERA ALL IN ONE REALTY
Bought with:
Brian Myler, 416671
VIRTUAL REALTY TEAM
Source: SWGMLS,MLS#: 164194
Facts & features
Interior
Bedrooms & bathrooms
- Bedrooms: 3
- Bathrooms: 2
- Full bathrooms: 2
Heating
- Heat: Central Electric, Fireplace(s)
Cooling
- A/C: Central Electric
Appliances
- Included: Dishwasher, Stove/Oven Electric
- Laundry: Laundry Room
Features
- Crown Molding, Recessed Lighting, Pantry, Entrance Foyer
- Flooring: Ceramic Tile, Hardwood
- Has fireplace: Yes
Interior area
- Total structure area: 1,534
- Total interior livable area: 1,534 sqft
Property
Parking
- Total spaces: 2
- Parking features: Double, Garage
- Garage spaces: 2
Features
- Stories: 2
- Patio & porch: Patio Covered, Patio Open
- Fencing: Back Yard
- Waterfront features: None
Lot
- Size: 5,662 sqft
Details
- Parcel number: 00005/00007/601
Construction
Type & style
- Home type: SingleFamily
- Property subtype: Detached Single Family
- Attached to another structure: Yes
Materials
- HardiPlank Type, HardiPlank Type Trim
- Foundation: Slab
- Roof: Shingle
Condition
- Year built: 2001
Utilities & green energy
- Electric: Albany Utilities
- Sewer: Albany Utilities
- Water: Albany Utilities
- Utilities for property: Electricity Connected
Community & neighborhood
Location
- Region: Albany
- Subdivision: Dunbarton Place
Other
Other facts
- Listing terms: Cash,FHA,VA Loan,Conventional
- Ownership: Individual
- Road surface type: Paved
Price history
| Date | Event | Price |
|---|---|---|
| 5/9/2025 | Sold | $202,200+1.2%$132/sqft |
Source: SWGMLS #164194 Report a problem | ||
| 4/13/2025 | Pending sale | $199,900$130/sqft |
Source: SWGMLS #164194 Report a problem | ||
| 4/8/2025 | Listed for sale | $199,900$130/sqft |
Source: SWGMLS #164194 Report a problem | ||
| 4/1/2025 | Pending sale | $199,900$130/sqft |
Source: SWGMLS #164194 Report a problem | ||
| 3/21/2025 | Listed for sale | $199,900$130/sqft |
Source: SWGMLS #164194 Report a problem | ||
Public tax history
| Year | Property taxes | Tax assessment |
|---|---|---|
| 2025 | $2,613 +6.1% | $51,600 |
| 2024 | $2,462 +2.4% | $51,600 |
| 2023 | $2,404 +7.5% | $51,600 |
Find assessor info on the county website
Neighborhood: 31707
Nearby schools
GreatSchools rating
- 6/10Sherwood Acres Elementary SchoolGrades: PK-5Distance: 0.4 mi
- 5/10Merry Acres Middle SchoolGrades: 6-8Distance: 1.8 mi
- 5/10Westover High SchoolGrades: 9-12Distance: 2.1 mi
Get pre-qualified for a loan
At Zillow Home Loans, we can pre-qualify you in as little as 5 minutes with no impact to your credit score.An equal housing lender. NMLS #10287.
Sell with ease on Zillow
Get a Zillow Showcase℠ listing at no additional cost and you could sell for —faster.
$207,800
2% more+$4,156
With Zillow Showcase(estimated)$211,956


