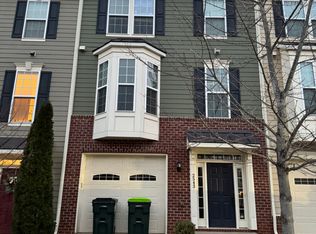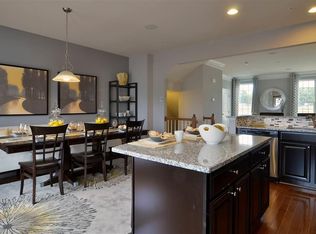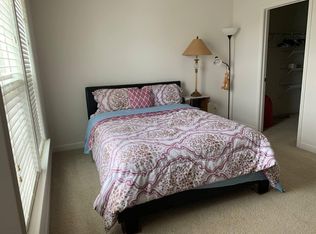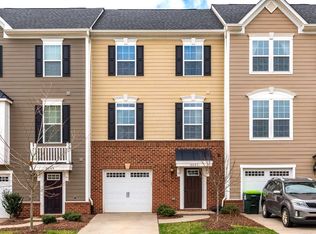Sold for $390,000
$390,000
2545 Avemore Pond Rd, Charlottesville, VA 22911
3beds
4baths
2,064sqft
Townhouse
Built in ----
2,787 Square Feet Lot
$445,000 Zestimate®
$189/sqft
$2,455 Estimated rent
Home value
$445,000
$423,000 - $467,000
$2,455/mo
Zestimate® history
Loading...
Owner options
Explore your selling options
What's special
Available for Immediate AUGUST move in! This beautifully maintained End unit townhome built in 2016 is located in Pantops near Darden Towe Park close to schools, restaurants, shops and the river. It features 2,064sqft, 3 bedrooms (Master en-suite/walk-in closet), 4 bathrooms (2 full/ 2 half), garage, wood floors on entry and 2nd level, ceramic tile in bathrooms, ample storage throughout, fully upgraded kitchen with stainless steel appliances, gas range, granite counter tops, an eat-in area and office nook, open concept living, bonus living space, convenient in-unit laundry on bedroom level and patio with yard space. Enjoy the amenities of Avemore apartments, including clubhouse, fitness center, pool & yard maintenance included. Playground and green space within townhouse community. Pets OK! Additional pet deposit required, 2 max. Must pass background, credit check and security deposit required. Minimum 1 year lease. No Smoking. Renter is responsible for all utilities and trash pickup.
One full months rent (prorated if applicable) and security deposit of $2400 is required at lease signing (pet deposit if applicable). A $50 late fee will be accessed if rent is not paid by the 5th of every month. Tenant is responsible for all utilities, maintain in good working order (water, gas, trash, ac/heat, electrical, cable/internet). Owner will cover HOA that includes access to Avemore Apartments clubhouse, pool, fitness center, and also outside yard maintenance. No smoking. No street or grass parking, only park in designated parking spots, driveway or garage. One time, $500 Pet deposit required, Two animals maximum. Background and credit check required. If Tenants are roommates, must be able to pay in full in one payment each month and qualify to pay for a full month's rent individually. A one year lease is required. Military clause accepted with official orders. It is the tenants responsibility to keep the dwelling pest and insect free. Tenant is responsible for pest control. Tenants must obtain renters insurance.
Facts & features
Interior
Bedrooms & bathrooms
- Bedrooms: 3
- Bathrooms: 4
Heating
- Forced air
Cooling
- Other
Appliances
- Included: Dishwasher, Dryer, Washer
- Laundry: In Unit
Features
- Flooring: Hardwood
- Basement: None
- Has fireplace: No
Interior area
- Total interior livable area: 2,064 sqft
Property
Parking
- Parking features: Garage - Detached, Off-street
Features
- Exterior features: Other
Lot
- Size: 2,787 sqft
Details
- Parcel number: 078B0050001700
Construction
Type & style
- Home type: Townhouse
Materials
- Wood
- Roof: Other
Community & neighborhood
Location
- Region: Charlottesville
Other
Other facts
- Cable not included in rent
- Club House
- Cooling System: Air Conditioning
- Garbage not included in rent
- Gas not included in rent
- Green Space
- Heating not included in rent
- Individual Climate Control
- Internet not included in rent
- Laundry: In Unit
- No Utilities included in rent
- Parking Type: Garage
- Play Ground
- Tankless Water Heater
- Water not included in rent
Price history
| Date | Event | Price |
|---|---|---|
| 2/28/2023 | Sold | $390,000-2.3%$189/sqft |
Source: Public Record Report a problem | ||
| 1/20/2023 | Pending sale | $399,000$193/sqft |
Source: | ||
| 1/19/2023 | Listed for sale | $399,000$193/sqft |
Source: | ||
| 8/4/2022 | Listing removed | -- |
Source: Zillow Rental Manager Report a problem | ||
| 7/29/2022 | Listed for rent | $2,400+20.3%$1/sqft |
Source: Zillow Rental Manager Report a problem | ||
Public tax history
| Year | Property taxes | Tax assessment |
|---|---|---|
| 2025 | $4,269 +28.7% | $477,500 +22.9% |
| 2024 | $3,318 -8.8% | $388,500 -8.8% |
| 2023 | $3,638 +18.3% | $426,000 +18.3% |
Find assessor info on the county website
Neighborhood: 22911
Nearby schools
GreatSchools rating
- 7/10Stony Point Elementary SchoolGrades: PK-5Distance: 6.7 mi
- 3/10Jackson P Burley Middle SchoolGrades: 6-8Distance: 2.1 mi
- 6/10Monticello High SchoolGrades: 9-12Distance: 3.5 mi

Get pre-qualified for a loan
At Zillow Home Loans, we can pre-qualify you in as little as 5 minutes with no impact to your credit score.An equal housing lender. NMLS #10287.



