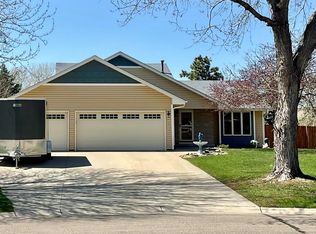Closed
$412,000
2545 129th Ln NW, Coon Rapids, MN 55448
4beds
2,170sqft
Single Family Residence
Built in 1992
0.27 Acres Lot
$413,700 Zestimate®
$190/sqft
$2,710 Estimated rent
Home value
$413,700
$381,000 - $451,000
$2,710/mo
Zestimate® history
Loading...
Owner options
Explore your selling options
What's special
This well-maintained 4-level split home is nestled on a quiet cul-de-sac, offering comfort and style. Step inside to a welcoming entryway that leads to a spacious step-down living room, complete with a detached decorative electric fireplace— perfect for cozy nights in. The main level boasts an updated kitchen featuring newer high-end stainless steel appliances and a bright and airy dining room that opens to a deck with a gazebo—an ideal space for entertaining or relaxing. Upstairs, the primary bedroom includes a walk-in closet, a walk-through to a full bathroom, and an additional bedroom. The third lower level offers a comfortable family room with walk-out access to a concrete patio with a pergola, leading to a peaceful backyard. This level also includes another spacious bedroom. On the lowest level, you’ll find an additional bedroom and a utility room for extra storage and convenience. Car enthusiasts and hobbyists will love the heated three-car "man-cave" garage, complete with a TV, ready for all your projects and gatherings. Additional features include a privacy fence, storage shed, and fire pit, making this home a true retreat. Conveniently located near shopping and dining. Don't miss your chance to own this beautiful home—schedule your showing today!
Zillow last checked: 8 hours ago
Listing updated: May 30, 2025 at 10:08am
Listed by:
Rochelle L Spiess 763-576-8286,
TheMLSonline.com, Inc.
Bought with:
Lyman L Jenkins
RE/MAX Results
Source: NorthstarMLS as distributed by MLS GRID,MLS#: 6691415
Facts & features
Interior
Bedrooms & bathrooms
- Bedrooms: 4
- Bathrooms: 2
- Full bathrooms: 1
- 3/4 bathrooms: 1
Bedroom 1
- Level: Upper
- Area: 192 Square Feet
- Dimensions: 16x12
Bedroom 2
- Level: Upper
- Area: 156 Square Feet
- Dimensions: 13x12
Bedroom 3
- Level: Third
- Area: 20 Square Feet
- Dimensions: 20x1
Bedroom 4
- Level: Lower
- Area: 182 Square Feet
- Dimensions: 14x13
Dining room
- Level: Main
Kitchen
- Level: Main
- Area: 209 Square Feet
- Dimensions: 19x11
Living room
- Level: Main
- Area: 260 Square Feet
- Dimensions: 20x13
Heating
- Forced Air
Cooling
- Central Air
Appliances
- Included: Dishwasher, Disposal, ENERGY STAR Qualified Appliances, Exhaust Fan, Freezer, Gas Water Heater, Microwave, Range, Refrigerator, Stainless Steel Appliance(s), Washer, Water Softener Owned
Features
- Basement: Block,Drain Tiled,Egress Window(s),Finished,Sump Pump
- Fireplace features: Decorative, Electric, Living Room
Interior area
- Total structure area: 2,170
- Total interior livable area: 2,170 sqft
- Finished area above ground: 1,096
- Finished area below ground: 896
Property
Parking
- Total spaces: 3
- Parking features: Attached, Asphalt, Garage Door Opener, Heated Garage, Storage
- Attached garage spaces: 3
- Has uncovered spaces: Yes
Accessibility
- Accessibility features: None
Features
- Levels: Four or More Level Split
- Patio & porch: Deck, Patio
- Pool features: None
- Fencing: Full,Privacy
Lot
- Size: 0.27 Acres
- Dimensions: 83 x 154 x 76 x 138
- Features: Many Trees
Details
- Additional structures: Storage Shed
- Foundation area: 1076
- Parcel number: 043124140069
- Zoning description: Residential-Single Family
Construction
Type & style
- Home type: SingleFamily
- Property subtype: Single Family Residence
Materials
- Brick/Stone, Fiber Board, Block, Concrete
- Roof: Age Over 8 Years,Asphalt
Condition
- Age of Property: 33
- New construction: No
- Year built: 1992
Utilities & green energy
- Electric: Circuit Breakers, 150 Amp Service
- Gas: Natural Gas
- Sewer: City Sewer/Connected
- Water: City Water/Connected
Community & neighborhood
Location
- Region: Coon Rapids
HOA & financial
HOA
- Has HOA: No
Other
Other facts
- Road surface type: Paved
Price history
| Date | Event | Price |
|---|---|---|
| 5/30/2025 | Sold | $412,000+0.5%$190/sqft |
Source: | ||
| 4/11/2025 | Pending sale | $409,900$189/sqft |
Source: | ||
| 4/6/2025 | Listing removed | $409,900$189/sqft |
Source: | ||
| 4/4/2025 | Listed for sale | $409,900+82.2%$189/sqft |
Source: | ||
| 12/31/2002 | Sold | $225,000$104/sqft |
Source: Public Record | ||
Public tax history
| Year | Property taxes | Tax assessment |
|---|---|---|
| 2024 | $3,731 +2.6% | $342,035 -0.8% |
| 2023 | $3,635 +16.2% | $344,696 +0% |
| 2022 | $3,127 -4.8% | $344,587 +24.4% |
Find assessor info on the county website
Neighborhood: 55448
Nearby schools
GreatSchools rating
- 4/10Morris Bye Elementary SchoolGrades: K-5Distance: 1.3 mi
- 4/10Coon Rapids Middle SchoolGrades: 6-8Distance: 1.8 mi
- 5/10Coon Rapids Senior High SchoolGrades: 9-12Distance: 1.7 mi
Get a cash offer in 3 minutes
Find out how much your home could sell for in as little as 3 minutes with a no-obligation cash offer.
Estimated market value
$413,700
Get a cash offer in 3 minutes
Find out how much your home could sell for in as little as 3 minutes with a no-obligation cash offer.
Estimated market value
$413,700
