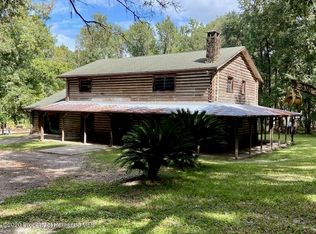Located only 5 miles from downtown Brooksville, you're getting the best of the countryside along with the convenience of shopping and restaurants just down the road! Greet your guests under the portico entrance and show off this five bedroom, three and a half bath custom home features hardwood floors, an enormous kitchen with granite counters, a flat top range with stainless steel appliances and hood along with gorgeous hickory cabinets and built in cabinetry in the dining room which is accessible via the pass through. Add to that a double sided breakfast bar, floor to ceiling stone fireplace, crown moulding, enormous bedrooms, suitable for king size furniture and you've got it all! The fourth and fifth bedrooms each have their own bathroom and share a living space and are set back from the rest of the home with access to the TANDEM garage so it's perfect for privacy for an in law suite, multi-family use, teen hang out space, man/woman cave or rented space! Notice the brand new brick pavers out front after you've driven down the paved circular drive and enter through either set of glass double doors. This home features whole house generator hook up, bluetooth Arlo security cameras, new well pump in 2019, water softener and reverse osmosis system, walk around space in attic, as well as a second attic level for even storage. This is a MUST SEE so call for your appointment today!
This property is off market, which means it's not currently listed for sale or rent on Zillow. This may be different from what's available on other websites or public sources.
