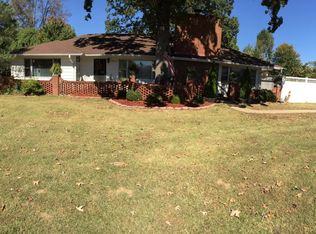Closed
Price Unknown
25446 Tabor Main Road, Joplin, MO 64801
3beds
2,184sqft
Single Family Residence
Built in 1970
0.6 Acres Lot
$341,900 Zestimate®
$--/sqft
$1,692 Estimated rent
Home value
$341,900
$301,000 - $390,000
$1,692/mo
Zestimate® history
Loading...
Owner options
Explore your selling options
What's special
You will feel at home the moment you pull up to this beautiful home. Mature trees & a large, covered front porch welcome you right in. Kitchen with breakfast bar + island also boasts comfortable hearth area with built-in's & Rumford fireplace on one side & dining area opposite. Off the kitchen you will find a mud room with built in storage + pantry area that opens to a separate utility room, full bathroom, & oversized garage. Garage features 4 overhead doors, plenty of space for all your needs. Primary bedroom with walk in shower + 2 additional ample sized bedrooms. A 26x19 screened-in porch is ready for entertaining while also enjoying the inground pool. Detached one car garage + 2 car carport. The amenities are endless in this gorgeous home, don't miss your opportunity to view it today!
Zillow last checked: 8 hours ago
Listing updated: December 18, 2025 at 05:01pm
Listed by:
Spencer Aggus 417-529-0028,
Realty Executives Tri-States,
Chelsey Surridge 417-850-9699,
Realty Executives Tri-States
Bought with:
Non-MLSMember Non-MLSMember, 111
Default Non Member Office
Source: SOMOMLS,MLS#: 60275112
Facts & features
Interior
Bedrooms & bathrooms
- Bedrooms: 3
- Bathrooms: 2
- Full bathrooms: 2
Primary bedroom
- Area: 182
- Dimensions: 14 x 13
Bedroom 2
- Area: 132.25
- Dimensions: 11.5 x 11.5
Bedroom 3
- Area: 143.75
- Dimensions: 11.5 x 12.5
Dining area
- Area: 130
- Dimensions: 13 x 10
Hearth room
- Area: 182
- Dimensions: 13 x 14
Kitchen
- Area: 169
- Dimensions: 13 x 13
Living room
- Area: 364.25
- Dimensions: 23.5 x 15.5
Mud room
- Area: 99.75
- Dimensions: 10.5 x 9.5
Utility room
- Area: 88
- Dimensions: 8 x 11
Heating
- Central, Natural Gas
Cooling
- Central Air, Ceiling Fan(s)
Appliances
- Included: Electric Cooktop, Built-In Electric Oven, Microwave, Disposal, Dishwasher
- Laundry: Main Level
Features
- Granite Counters
- Flooring: Carpet, Tile, Laminate
- Windows: Double Pane Windows
- Has basement: No
- Has fireplace: Yes
- Fireplace features: Wood Burning
Interior area
- Total structure area: 2,184
- Total interior livable area: 2,184 sqft
- Finished area above ground: 2,184
- Finished area below ground: 0
Property
Parking
- Total spaces: 5
- Parking features: Garage Faces Front
- Attached garage spaces: 3
- Carport spaces: 2
- Covered spaces: 5
Features
- Levels: One
- Stories: 1
- Patio & porch: Covered, Rear Porch, Front Porch, Screened
- Pool features: In Ground
Lot
- Size: 0.60 Acres
- Dimensions: 145 x 185
- Features: Landscaped
Details
- Additional structures: Outbuilding
- Parcel number: 165.0154038.000
Construction
Type & style
- Home type: SingleFamily
- Architectural style: Traditional
- Property subtype: Single Family Residence
Materials
- Brick, Vinyl Siding
- Foundation: Poured Concrete
- Roof: Composition
Condition
- Year built: 1970
Utilities & green energy
- Sewer: Public Sewer
- Water: Public
Community & neighborhood
Location
- Region: Joplin
- Subdivision: Tabor Woods
Other
Other facts
- Listing terms: Conventional,VA Loan,FHA
Price history
| Date | Event | Price |
|---|---|---|
| 9/13/2024 | Sold | -- |
Source: | ||
| 8/12/2024 | Pending sale | $334,900$153/sqft |
Source: | ||
| 8/9/2024 | Listed for sale | $334,900$153/sqft |
Source: | ||
Public tax history
| Year | Property taxes | Tax assessment |
|---|---|---|
| 2024 | $1,992 0% | $44,210 |
| 2023 | $1,992 +19.4% | $44,210 +20.3% |
| 2022 | $1,668 | $36,750 |
Find assessor info on the county website
Neighborhood: 64801
Nearby schools
GreatSchools rating
- 6/10Carl Junction Intermediate SchoolGrades: 4-6Distance: 3.4 mi
- 7/10Carl Junction Jr. High SchoolGrades: 7-8Distance: 3.4 mi
- 7/10Carl Junction High SchoolGrades: 9-12Distance: 3.4 mi
Schools provided by the listing agent
- Elementary: Carl Junction
- Middle: Carl Junction
- High: Carl Junction
Source: SOMOMLS. This data may not be complete. We recommend contacting the local school district to confirm school assignments for this home.
