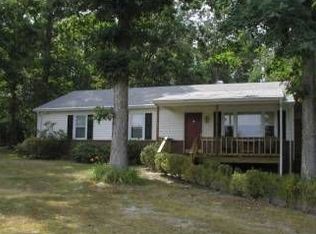Sold for $259,950 on 12/27/23
$259,950
2544 Venter Rd, Aylett, VA 23009
3beds
1,092sqft
Single Family Residence
Built in 1977
1 Acres Lot
$281,200 Zestimate®
$238/sqft
$1,650 Estimated rent
Home value
$281,200
$267,000 - $295,000
$1,650/mo
Zestimate® history
Loading...
Owner options
Explore your selling options
What's special
A truly unique opportunity awaits! This very cared for Ranch home rests on 1 Acre and is perfectly tree lined with spacious open areas for back yard play. You will not want to miss this remarkable home just off Route 30 close to shopping and dining but still tucked away with private sweeping views. Generous Family Room offers great space for your furnishings and Eat-in Kitchen space for gatherings. 3 Bedrooms all with carpet, overhead lighting, nice closet space and 1 Full Bath with Tub/Shower. Amazing 33x27 Detached Garage offers 2 Bays, separate well lite workshop area for the car/mechanic enthusiast and features newer garage and pedestrian doors. Plentiful double width driveway parking too! Relax on the deck overlooking your semi-private back yard and custom patio. ALL NEW septic system to include tanks and drainfield. New gutters, New french drain system, New panel box and breakers, Newer water heater, all vinyl siding has been replaced within the last 6-7 years. Appliances convey. There is a lot offered here at this value, you will not be disappointed.
Zillow last checked: 8 hours ago
Listing updated: March 13, 2025 at 12:45pm
Listed by:
Tammy Johnson 804-241-0700,
Virginia Capital Realty
Bought with:
Jennifer James, 0225070916
Hometown Realty
Source: CVRMLS,MLS#: 2327731 Originating MLS: Central Virginia Regional MLS
Originating MLS: Central Virginia Regional MLS
Facts & features
Interior
Bedrooms & bathrooms
- Bedrooms: 3
- Bathrooms: 1
- Full bathrooms: 1
Primary bedroom
- Description: Carpet
- Level: First
- Dimensions: 12.5 x 11.10
Bedroom 2
- Description: Carpet
- Level: First
- Dimensions: 12.4 x 9.2
Bedroom 3
- Description: Carpet
- Level: First
- Dimensions: 12.5 x 10.0
Family room
- Description: Carpet, Large Picture Window
- Level: First
- Dimensions: 16.11 x 12.3
Other
- Description: Tub & Shower
- Level: First
Kitchen
- Description: Vinyl, White Cabinets, Double Oven
- Level: First
- Dimensions: 15.8 x 12.5
Laundry
- Description: Access to deck
- Level: First
- Dimensions: 6.6 x 6.0
Heating
- Electric, Heat Pump
Cooling
- Central Air, Heat Pump
Appliances
- Included: Electric Cooking, Electric Water Heater, Refrigerator, Water Heater
- Laundry: Dryer Hookup
Features
- Eat-in Kitchen, Laminate Counters, Main Level Primary
- Flooring: Carpet, Vinyl
- Doors: Storm Door(s)
- Basement: Crawl Space
- Attic: Pull Down Stairs
Interior area
- Total interior livable area: 1,092 sqft
- Finished area above ground: 1,092
Property
Parking
- Total spaces: 2.5
- Parking features: Detached, Garage, Oversized, Two Spaces
- Garage spaces: 2.5
Features
- Levels: One
- Stories: 1
- Patio & porch: Patio, Stoop, Deck
- Exterior features: Deck, Lighting
- Pool features: None
Lot
- Size: 1 Acres
- Features: Cleared, Level
- Topography: Level
- Residential vegetation: Mixed
Details
- Parcel number: 21B26
- Zoning description: R-1
Construction
Type & style
- Home type: SingleFamily
- Architectural style: Ranch
- Property subtype: Single Family Residence
Materials
- Frame, Vinyl Siding
Condition
- Resale
- New construction: No
- Year built: 1977
Utilities & green energy
- Sewer: Septic Tank
- Water: Well
Community & neighborhood
Location
- Region: Aylett
- Subdivision: None
Other
Other facts
- Ownership: Individuals
- Ownership type: Sole Proprietor
Price history
| Date | Event | Price |
|---|---|---|
| 12/27/2023 | Sold | $259,950$238/sqft |
Source: | ||
| 11/20/2023 | Pending sale | $259,950$238/sqft |
Source: | ||
| 11/14/2023 | Listed for sale | $259,950+72.2%$238/sqft |
Source: | ||
| 5/1/2017 | Sold | $151,000-5.6%$138/sqft |
Source: | ||
| 4/15/2017 | Listed for sale | $160,000$147/sqft |
Source: Dalton Realty #1706119 Report a problem | ||
Public tax history
| Year | Property taxes | Tax assessment |
|---|---|---|
| 2025 | $1,164 +6% | $189,200 |
| 2024 | $1,097 +7% | $189,200 +7% |
| 2023 | $1,025 +186.3% | $176,800 +106.1% |
Find assessor info on the county website
Neighborhood: 23009
Nearby schools
GreatSchools rating
- 3/10Acquinton Elementary SchoolGrades: 3-5Distance: 7.8 mi
- 3/10Hamilton Holmes Middle SchoolGrades: 6-8Distance: 7.7 mi
- 5/10King William High SchoolGrades: 9-12Distance: 1.7 mi
Schools provided by the listing agent
- Elementary: Acquinton
- Middle: Hamilton Holmes
- High: King William
Source: CVRMLS. This data may not be complete. We recommend contacting the local school district to confirm school assignments for this home.
Get a cash offer in 3 minutes
Find out how much your home could sell for in as little as 3 minutes with a no-obligation cash offer.
Estimated market value
$281,200
Get a cash offer in 3 minutes
Find out how much your home could sell for in as little as 3 minutes with a no-obligation cash offer.
Estimated market value
$281,200
