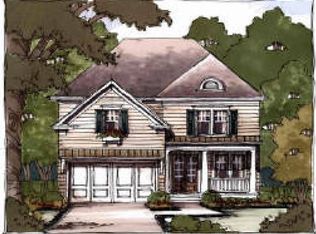Closed
$1,490,000
2544 Thompson Rd NE, Atlanta, GA 30319
5beds
4,444sqft
Single Family Residence, Residential
Built in 2014
0.29 Acres Lot
$1,473,900 Zestimate®
$335/sqft
$6,404 Estimated rent
Home value
$1,473,900
$1.36M - $1.59M
$6,404/mo
Zestimate® history
Loading...
Owner options
Explore your selling options
What's special
A motivated seller and a shift in the buyer's circumstances create a unique opportunity to purchase this exceptional home at an attractive price. This beautifully updated 5-bedroom, 4-bathroom home offers the perfect blend of sophisticated design, functional spaces, and an unbeatable location just moments from the heart of Brookhaven Village. Entertain with ease in the walk-out backyard, thoughtfully designed with a stacked stone outdoor kitchen, custom fireplace with built-in seating, surround sound speakers, and an oversized built-in hot tub-ideal for gatherings or relaxing evenings at home. Inside, the home features gorgeous upgrades throughout, including custom lighting, rounded architectural walls, and whole-home automation. The main level includes a private office with a barn door, a full guest suite, and a spacious kitchen with eat-in area and adjacent sunroom for added flexibility. The gracious living room-open to the kitchen-boasts built-in bookcases and views of the backyard, while the formal dining room, complete with a butler's pantry, is perfect for dinner parties and holidays. Upstairs, the spacious primary suite offers a private sitting room, an expansive custom closet, and an oversized, light-filled bath. A large bonus room provides flexible space for a media room, home gym, or second office. Three additional bedrooms with generous closets and an upstairs laundry room make daily living both comfortable and convenient. Additional highlights include a two-car garage located off the kitchen for easy access and a prime location just steps from top-rated restaurants, boutique fitness studios, shops, and the weekend farmers market at Brookhaven Village. This home effortlessly combines timeless design, modern amenities, and lifestyle-focused living in one of Atlanta's most vibrant neighborhoods.
Zillow last checked: 8 hours ago
Listing updated: August 26, 2025 at 09:49am
Listing Provided by:
Rachael Blatt,
Atlanta Fine Homes Sotheby's International 404-285-9059
Bought with:
CYNTHIA LIPPERT, 151186
Atlanta Fine Homes Sotheby's International
Heather ARMSTRONG, 340953
Atlanta Fine Homes Sotheby's International
Source: FMLS GA,MLS#: 7590920
Facts & features
Interior
Bedrooms & bathrooms
- Bedrooms: 5
- Bathrooms: 4
- Full bathrooms: 4
- Main level bathrooms: 1
- Main level bedrooms: 1
Primary bedroom
- Features: Oversized Master, Sitting Room
- Level: Oversized Master, Sitting Room
Bedroom
- Features: Oversized Master, Sitting Room
Primary bathroom
- Features: Double Vanity, Separate Tub/Shower, Soaking Tub
Dining room
- Features: Butlers Pantry, Seats 12+
Kitchen
- Features: Cabinets Stain, Eat-in Kitchen, Keeping Room, Kitchen Island, Pantry Walk-In, Stone Counters, View to Family Room
Heating
- Forced Air, Natural Gas, Zoned
Cooling
- Ceiling Fan(s), Central Air, Zoned
Appliances
- Included: Dishwasher, Disposal, Double Oven, Dryer, Electric Oven, Gas Cooktop, Gas Water Heater, Microwave, Refrigerator, Washer
- Laundry: Laundry Room, Upper Level
Features
- Bookcases, Double Vanity, Entrance Foyer 2 Story, High Ceilings 9 ft Main, High Ceilings 9 ft Upper, High Speed Internet, Smart Home, Tray Ceiling(s), Walk-In Closet(s), Wet Bar
- Flooring: Hardwood
- Windows: Bay Window(s), Insulated Windows
- Basement: None
- Number of fireplaces: 2
- Fireplace features: Gas Starter, Living Room, Outside
- Common walls with other units/homes: No Common Walls
Interior area
- Total structure area: 4,444
- Total interior livable area: 4,444 sqft
- Finished area above ground: 4,444
- Finished area below ground: 0
Property
Parking
- Total spaces: 2
- Parking features: Garage, Garage Door Opener, Kitchen Level, Level Driveway
- Garage spaces: 2
- Has uncovered spaces: Yes
Accessibility
- Accessibility features: Accessible Entrance
Features
- Levels: Two
- Stories: 2
- Patio & porch: Covered, Front Porch, Patio, Rear Porch
- Exterior features: Private Yard, Storage, No Dock
- Pool features: None
- Has spa: Yes
- Spa features: Private
- Fencing: Back Yard,Privacy,Wood
- Has view: Yes
- View description: Other
- Waterfront features: None
- Body of water: None
Lot
- Size: 0.29 Acres
- Features: Back Yard, Front Yard, Landscaped, Level, Private
Details
- Additional structures: Outdoor Kitchen, Pergola
- Parcel number: 18 237 01 027
- Other equipment: Irrigation Equipment
- Horse amenities: None
Construction
Type & style
- Home type: SingleFamily
- Architectural style: Traditional
- Property subtype: Single Family Residence, Residential
Materials
- Cement Siding, Stone
- Foundation: Slab
- Roof: Composition
Condition
- Resale
- New construction: No
- Year built: 2014
Utilities & green energy
- Electric: Other
- Sewer: Public Sewer
- Water: Public
- Utilities for property: Cable Available, Electricity Available, Natural Gas Available, Phone Available, Sewer Available, Water Available
Green energy
- Energy efficient items: Thermostat
- Energy generation: None
Community & neighborhood
Security
- Security features: Carbon Monoxide Detector(s), Security Service, Smoke Detector(s)
Community
- Community features: Dog Park, Near Public Transport, Near Schools, Near Shopping, Near Trails/Greenway, Park, Playground, Restaurant, Sidewalks
Location
- Region: Atlanta
- Subdivision: Ashford Park
HOA & financial
HOA
- Has HOA: No
Other
Other facts
- Road surface type: Paved
Price history
| Date | Event | Price |
|---|---|---|
| 8/22/2025 | Sold | $1,490,000-3.9%$335/sqft |
Source: | ||
| 7/29/2025 | Pending sale | $1,550,000$349/sqft |
Source: | ||
| 6/27/2025 | Price change | $1,550,000-3.1%$349/sqft |
Source: | ||
| 6/17/2025 | Listed for sale | $1,600,000$360/sqft |
Source: | ||
Public tax history
Tax history is unavailable.
Neighborhood: Drew Valley
Nearby schools
GreatSchools rating
- 8/10Ashford Park Elementary SchoolGrades: PK-5Distance: 1 mi
- 8/10Chamblee Middle SchoolGrades: 6-8Distance: 2.7 mi
- 8/10Chamblee Charter High SchoolGrades: 9-12Distance: 2.8 mi
Schools provided by the listing agent
- Elementary: Ashford Park
- Middle: Chamblee
- High: Chamblee Charter
Source: FMLS GA. This data may not be complete. We recommend contacting the local school district to confirm school assignments for this home.
Get a cash offer in 3 minutes
Find out how much your home could sell for in as little as 3 minutes with a no-obligation cash offer.
Estimated market value
$1,473,900
