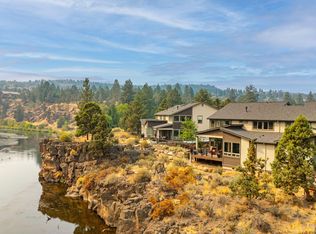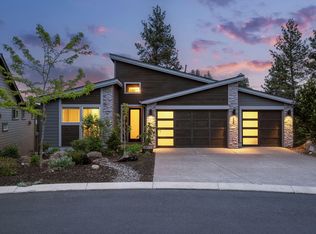Closed
$1,449,000
2544 NW Rippling River Ct, Bend, OR 97703
3beds
4baths
3,003sqft
Townhouse
Built in 2018
9,147.6 Square Feet Lot
$1,375,400 Zestimate®
$483/sqft
$4,687 Estimated rent
Home value
$1,375,400
$1.28M - $1.47M
$4,687/mo
Zestimate® history
Loading...
Owner options
Explore your selling options
What's special
Nestled on a premium lot overlooking the Deschutes River, this stunning townhome offers exclusive river access for kayaking or paddleboarding steps from its back door. Enjoy a bright interior with contemporary finishes, engineered hardwood floors, smart home features, and river views from nearly every room. Boasting soaring ceilings and a modern fireplace, the 2-story, sun-drenched great room flows into a gourmet kitchen with quartz countertops, stainless appliances, and a large island with wine fridge. The main-level primary suite pairs southeastern river views with tray ceilings, blackout blinds, a walk-in closet, deck access, and a spa-like bathroom featuring a deep soaking tub and dual vanities. Additional spaces include a home office, laundry room, guest suite with full bath, and loft with a wet bar and wine fridge. Outdoor living is redefined on the covered deck, where a hot tub and built-in gas firepit promise year-round enjoyment against the ever-changing backdrop of the river
Zillow last checked: 8 hours ago
Listing updated: November 09, 2024 at 07:35pm
Listed by:
RE/MAX Key Properties 541-480-2153
Bought with:
Desert Pine Properties LLC
Source: Oregon Datashare,MLS#: 220177690
Facts & features
Interior
Bedrooms & bathrooms
- Bedrooms: 3
- Bathrooms: 4
Heating
- Forced Air, Natural Gas
Cooling
- Central Air
Appliances
- Included: Cooktop, Dishwasher, Disposal, Dryer, Microwave, Oven, Range Hood, Refrigerator, Washer, Water Heater, Wine Refrigerator
Features
- Smart Lock(s), Breakfast Bar, Built-in Features, Ceiling Fan(s), Double Vanity, Enclosed Toilet(s), Kitchen Island, Linen Closet, Open Floorplan, Pantry, Primary Downstairs, Smart Thermostat, Soaking Tub, Solid Surface Counters, Tile Shower, Vaulted Ceiling(s), Walk-In Closet(s), Wet Bar
- Flooring: Carpet, Hardwood, Tile
- Windows: Double Pane Windows, Vinyl Frames
- Basement: None
- Has fireplace: Yes
- Fireplace features: Gas, Great Room
- Common walls with other units/homes: 1 Common Wall
Interior area
- Total structure area: 3,003
- Total interior livable area: 3,003 sqft
Property
Parking
- Total spaces: 2
- Parking features: Attached, Concrete, Driveway, Garage Door Opener, On Street, Other
- Attached garage spaces: 2
- Has uncovered spaces: Yes
Features
- Levels: Two
- Stories: 2
- Patio & porch: Deck, Patio
- Exterior features: Fire Pit
- Spa features: Indoor Spa/Hot Tub, Spa/Hot Tub
- Fencing: Fenced
- Has view: Yes
- View description: River
- Has water view: Yes
- Water view: River
- Waterfront features: River Front
Lot
- Size: 9,147 sqft
- Features: Drip System, Landscaped, Native Plants, Rock Outcropping, Sprinkler Timer(s), Sprinklers In Front
Details
- Parcel number: 276857
- Zoning description: RS
- Special conditions: Standard
Construction
Type & style
- Home type: Townhouse
- Architectural style: Contemporary
- Property subtype: Townhouse
Materials
- Frame
- Foundation: Stemwall
- Roof: Composition
Condition
- New construction: No
- Year built: 2018
Details
- Builder name: Pahlisch Homes
Utilities & green energy
- Sewer: Public Sewer
- Water: Backflow Domestic, Backflow Irrigation, Public, Water Meter
- Utilities for property: Natural Gas Available
Community & neighborhood
Security
- Security features: Carbon Monoxide Detector(s), Smoke Detector(s)
Community
- Community features: Short Term Rentals Not Allowed, Trail(s)
Location
- Region: Bend
- Subdivision: Rivers Edge Village
HOA & financial
HOA
- Has HOA: Yes
- HOA fee: $393 monthly
- Amenities included: Gated, Golf Course, Landscaping, Snow Removal, Trash
Other
Other facts
- Listing terms: Cash,Conventional,FHA,VA Loan
- Road surface type: Paved
Price history
| Date | Event | Price |
|---|---|---|
| 5/20/2024 | Sold | $1,449,000$483/sqft |
Source: | ||
| 3/16/2024 | Pending sale | $1,449,000$483/sqft |
Source: | ||
| 2/28/2024 | Listed for sale | $1,449,000+53.5%$483/sqft |
Source: | ||
| 4/7/2020 | Sold | $943,750+0.1%$314/sqft |
Source: | ||
| 7/30/2019 | Sold | $943,000$314/sqft |
Source: | ||
Public tax history
| Year | Property taxes | Tax assessment |
|---|---|---|
| 2025 | $9,607 +3.9% | $568,580 +3% |
| 2024 | $9,243 +7.9% | $552,020 +6.1% |
| 2023 | $8,568 +4% | $520,340 |
Find assessor info on the county website
Neighborhood: Awbrey Butte
Nearby schools
GreatSchools rating
- 8/10North Star ElementaryGrades: K-5Distance: 2.3 mi
- 6/10Pacific Crest Middle SchoolGrades: 6-8Distance: 3.2 mi
- 10/10Summit High SchoolGrades: 9-12Distance: 3 mi
Schools provided by the listing agent
- Elementary: North Star Elementary
- Middle: Pacific Crest Middle
- High: Summit High
Source: Oregon Datashare. This data may not be complete. We recommend contacting the local school district to confirm school assignments for this home.
Get pre-qualified for a loan
At Zillow Home Loans, we can pre-qualify you in as little as 5 minutes with no impact to your credit score.An equal housing lender. NMLS #10287.
Sell with ease on Zillow
Get a Zillow Showcase℠ listing at no additional cost and you could sell for —faster.
$1,375,400
2% more+$27,508
With Zillow Showcase(estimated)$1,402,908

