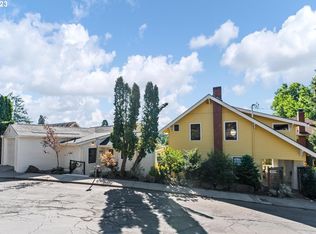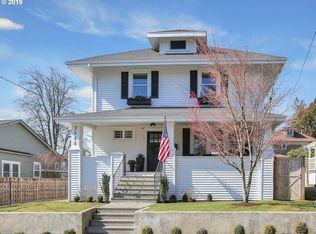Sold
$735,000
2544 NE 48th Ave, Portland, OR 97213
3beds
2,220sqft
Residential, Single Family Residence
Built in 1911
5,227.2 Square Feet Lot
$718,400 Zestimate®
$331/sqft
$3,556 Estimated rent
Home value
$718,400
$668,000 - $769,000
$3,556/mo
Zestimate® history
Loading...
Owner options
Explore your selling options
What's special
This Hollywood / Rose City gem is sure to please the pickiest of buyers! Don't miss out on this delightful, classic bungalow with a welcoming front porch & built-in bench. This home offers a spacious main level with generous room sizes and craftsman features such as hardwood floors, tiled fireplace, french doors and picture moldings. The kitchen was remodeled in 2010 with new cabinetry, stainless steel appliances, granite counters and plenty of room for an island making meal prep easy! A newly remodeled lower level with a family room and 2nd bathroom creates a nice separate space ideal as a media room or playroom, and for guests. The backyard is a true retreat, featuring a deck and a cement patio with a pergola. Garden enthusiasts will love the raised beds and the lovely landscaping with a charming garden shed offering storage for yard tools. An exceptional outdoor oasis, whether it be for relaxations or entertaining! The exterior has been updated with double pane wood frame Marvin windows. This home offers a perfect blend of period details and modern updates, with an inviting atmosphere both inside and out. Enjoy comfort and the convenience of living near Beaumont, Hollywood and Rose City commercial districts, easy freeway and public transportation access and the local Farmer's Market! Walk score = 90 and Bike score = 88. [Home Energy Score = 5. HES Report at https://rpt.greenbuildingregistry.com/hes/OR10236165]
Zillow last checked: 8 hours ago
Listing updated: May 09, 2025 at 11:07am
Listed by:
Heidi Settlemier AlamedaRealtyPdx@gmail.com,
Alameda Realty LLC
Bought with:
Kyle Cook, 201227148
MORE Realty
Source: RMLS (OR),MLS#: 211540968
Facts & features
Interior
Bedrooms & bathrooms
- Bedrooms: 3
- Bathrooms: 2
- Full bathrooms: 2
- Main level bathrooms: 1
Primary bedroom
- Features: Hardwood Floors, Closet
- Level: Main
- Area: 154
- Dimensions: 14 x 11
Bedroom 2
- Features: Hardwood Floors, Closet
- Level: Main
- Area: 156
- Dimensions: 13 x 12
Bedroom 3
- Features: Hardwood Floors, Closet
- Level: Main
- Area: 110
- Dimensions: 11 x 10
Dining room
- Features: Exterior Entry, French Doors, Hardwood Floors
- Level: Main
- Area: 182
- Dimensions: 14 x 13
Family room
- Level: Lower
- Area: 230
- Dimensions: 23 x 10
Kitchen
- Features: Dishwasher, Disposal, Island, Free Standing Range, Free Standing Refrigerator, Granite
- Level: Main
- Area: 168
- Width: 12
Living room
- Features: Fireplace, Hardwood Floors
- Level: Main
- Area: 264
- Dimensions: 22 x 12
Heating
- Forced Air, Fireplace(s)
Cooling
- None
Appliances
- Included: Dishwasher, Disposal, Free-Standing Range, Free-Standing Refrigerator, Range Hood, Stainless Steel Appliance(s), Washer/Dryer, Gas Water Heater
Features
- Granite, Closet, Kitchen Island
- Flooring: Concrete, Hardwood, Tile
- Doors: French Doors
- Windows: Double Pane Windows, Wood Frames
- Basement: Partial,Partially Finished
- Number of fireplaces: 1
- Fireplace features: Gas
Interior area
- Total structure area: 2,220
- Total interior livable area: 2,220 sqft
Property
Parking
- Total spaces: 1
- Parking features: Driveway, On Street, Attached, Tuck Under
- Attached garage spaces: 1
- Has uncovered spaces: Yes
Features
- Stories: 2
- Patio & porch: Deck, Patio, Porch
- Exterior features: Yard, Exterior Entry
- Fencing: Fenced
Lot
- Size: 5,227 sqft
- Features: Level, Sloped, SqFt 5000 to 6999
Details
- Additional structures: Gazebo, ToolShed
- Parcel number: R259268
Construction
Type & style
- Home type: SingleFamily
- Architectural style: Bungalow,Craftsman
- Property subtype: Residential, Single Family Residence
Materials
- Wood Siding
- Roof: Composition
Condition
- Restored
- New construction: No
- Year built: 1911
Utilities & green energy
- Gas: Gas
- Sewer: Public Sewer
- Water: Public
Community & neighborhood
Security
- Security features: Security Lights
Location
- Region: Portland
- Subdivision: Hollywood/Rose City
Other
Other facts
- Listing terms: Cash,Conventional,FHA,VA Loan
- Road surface type: Concrete, Paved
Price history
| Date | Event | Price |
|---|---|---|
| 5/9/2025 | Sold | $735,000-2%$331/sqft |
Source: | ||
| 4/8/2025 | Pending sale | $750,000$338/sqft |
Source: | ||
| 4/3/2025 | Listed for sale | $750,000+75.6%$338/sqft |
Source: | ||
| 7/19/2012 | Sold | $427,000-0.7%$192/sqft |
Source: | ||
| 6/9/2012 | Listed for sale | $429,900+13.6%$194/sqft |
Source: John L Scott Real Estate #201204774 | ||
Public tax history
| Year | Property taxes | Tax assessment |
|---|---|---|
| 2025 | $6,860 +3.7% | $254,610 +3% |
| 2024 | $6,614 +9.7% | $247,190 +8.6% |
| 2023 | $6,031 +2.2% | $227,590 +3% |
Find assessor info on the county website
Neighborhood: Rose City Park
Nearby schools
GreatSchools rating
- 10/10Rose City ParkGrades: K-5Distance: 0.5 mi
- 6/10Roseway Heights SchoolGrades: 6-8Distance: 1.3 mi
- 4/10Leodis V. McDaniel High SchoolGrades: 9-12Distance: 1.6 mi
Schools provided by the listing agent
- Elementary: Rose City Park
- Middle: Roseway Heights
- High: Leodis Mcdaniel
Source: RMLS (OR). This data may not be complete. We recommend contacting the local school district to confirm school assignments for this home.
Get a cash offer in 3 minutes
Find out how much your home could sell for in as little as 3 minutes with a no-obligation cash offer.
Estimated market value
$718,400
Get a cash offer in 3 minutes
Find out how much your home could sell for in as little as 3 minutes with a no-obligation cash offer.
Estimated market value
$718,400

