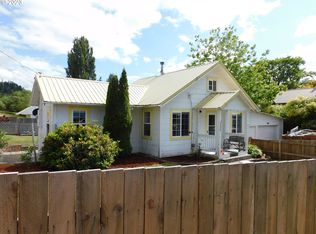Cozy 2 br/1 ba. house in quiet neighborhood at end of road. Beautiful landscaping, covered outdoor patio, covered storage area next to garage. Fenced yard, 1 car garage. Refrigerator, stove, washer, dryer hook up in garage, garbage disposal, dish washer. Efficient mini split system offers low cost heating and A/C. 1 pet upon approval with $50.00 a month pet rent. Must have credit score 695 or above. Renters insurance required. No Smoking! Must answer YES to all the questions on the Application Screening Guidelines. I can text the guidelines. $45.00 application fee only when you have answered YES to the guidelines, we meet and I show you the house and give you an application. You need to provide complete a credit history and credit score. Month to month: Tenant pays all utilities. Landscaping must be maintained all year long. Landlord will inspect property periodically.
This property is off market, which means it's not currently listed for sale or rent on Zillow. This may be different from what's available on other websites or public sources.
