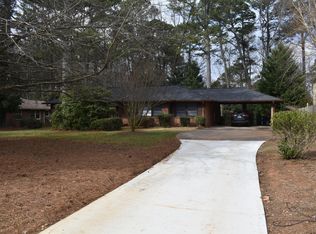Single Family Property, Area: DEKALB-WEST, Subdivision: SAGAMORE HILLS, County: DEKALB, Year Built: 2006, Central air conditioning, Basement, Fireplace(s), Dining room, Office, Hardwood floors Single Family Property Status: Active Area: DEKALB-WEST County: DEKALB Subdivision: SAGAMORE HILLS Year Built: 2006 8 total bedroom(s) 6.5 total bath(s) 86total full bath(s) 1 total half bath(s) Type: 2 or more Stories Style: Traditional Living room Dining room Family room Office Basement Bathroom(s) on main floor Bedroom(s) on main floor Hardwood floors Fireplace(s) Fireplace features: In Great/Family room, In Living room 2 car garage Attached parking Heating features: Forced Air Central air conditioning Cooling features: Ceiling Fan(s), Central Electric Interior features: 10 ft ceiling(s), Bonus Room, Breakfast area, Breakfast bar, Daylight basement, Disp attic stairs, Double vanity, DSL available, Entrance foyer, Exercise Room, Exterior entry basement, Garden tub, Great Room, Interior entry basement, Kitchen cabinets - stain, Kitchen counter top - solid surface, Kitchen island, Laundry in hall, Laundry upstairs, Library/Office, Master bedroom on main level, Partial basement, Security system owned, Separate Den, Separate dining room, Separate tub/shower, Smoke/Fire alarm, Split bedroom plan, Sun Room, Trey ceilings, Vaulted ceilings, Walk-in pantry, Wall/Wall carpet, Bedroom(s) on upper level Exterior features: Kitchen level parking, Patio, Paved road, Public maintained road Energy Info: Clock thermostat, Thermal pane windows Community features: Cable TV avail, Street lights Approximate lot is 100 X 190 Lot features: Level driveway, Level lot, Private backyard Utilities present: Public water Elementary School: SAGAMORE HILLS Jr. High School: SHAMROCK High School: DRUID HILLS
This property is off market, which means it's not currently listed for sale or rent on Zillow. This may be different from what's available on other websites or public sources.
