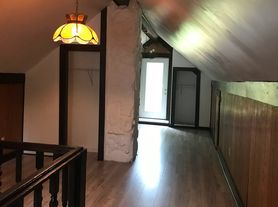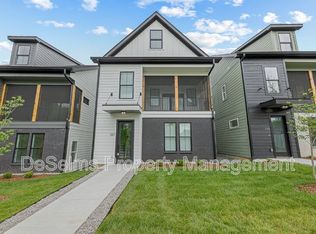Updated 4-bed 2.5-bath Nashville home with attached garage
Welcome to 2544 Jordan Ridge Dr! This spacious and well-maintained home offers the perfect balance of comfort, convenience, and modern living in an established Nashville neighborhood. Featuring 4 bedrooms and 2.5 bathrooms, the property boasts an open floor plan with plenty of natural light throughout.
- Open Floor Plan
- Vaulted Ceilings
- Hardwood Floors
- Walk-in Closets
- Attached Garage
- Large Patio
- Washer/Dryer Included
- Fenced Yard
- Small Pet Friendly
This home is Conveniently located to parks, restaurants, shopping and Downtown Nashville.
SCHEDULE YOUR TOUR TODAY!
Every adult over the age of 18 that will occupy the property is required to submit an application.
Selling or Renting your home with the Intempus Realty, EXCLUSIVE, UNMATCHED, 277 Point, Compound, & Hybrid, Marketing Systems is the answer. "We get results in "this market!"
Tenants may be subject to the following charges:
*$100 One Time Lease Administrative Fee
*$75 Application Fee Per Applicant
*$50 Monthly Pet Fee
All Tenants of Intempus are required to enrolled in one of three Enhanced Renter Services Plans. If no plan is chosen prior to lease commencement, you will be automatically enrolled in the Standard Plan at a monthly rate of $39.00.
All properties are rented as-is.
Tenant must take possession within 30 days of application date.
House for rent
$2,297/mo
2544 Jordan Ridge Dr, Nashville, TN 37218
4beds
2,184sqft
Price may not include required fees and charges.
Single family residence
Available now
Cats, small dogs OK
Central air
In unit laundry
Attached garage parking
Forced air
What's special
Attached garageFenced yardOpen floor planWalk-in closetsLarge patioVaulted ceilingsHardwood floors
- 28 days |
- -- |
- -- |
Travel times
Looking to buy when your lease ends?
Consider a first-time homebuyer savings account designed to grow your down payment with up to a 6% match & a competitive APY.
Facts & features
Interior
Bedrooms & bathrooms
- Bedrooms: 4
- Bathrooms: 3
- Full bathrooms: 2
- 1/2 bathrooms: 1
Heating
- Forced Air
Cooling
- Central Air
Appliances
- Included: Dishwasher, Disposal, Dryer, Range Oven, Refrigerator, Washer
- Laundry: In Unit
Features
- Vaulted Ceilings
- Flooring: Hardwood
Interior area
- Total interior livable area: 2,184 sqft
Video & virtual tour
Property
Parking
- Parking features: Attached
- Has attached garage: Yes
- Details: Contact manager
Features
- Patio & porch: Patio
- Exterior features: Heating system: ForcedAir, Vaulted Ceilings
- Fencing: Fenced Yard
Details
- Parcel number: 058090A20500CO
Construction
Type & style
- Home type: SingleFamily
- Property subtype: Single Family Residence
Community & HOA
Location
- Region: Nashville
Financial & listing details
- Lease term: 1 Year
Price history
| Date | Event | Price |
|---|---|---|
| 11/4/2025 | Price change | $2,297-2.1%$1/sqft |
Source: Zillow Rentals | ||
| 10/27/2025 | Price change | $2,347-2.1%$1/sqft |
Source: Zillow Rentals | ||
| 10/20/2025 | Price change | $2,397-2%$1/sqft |
Source: Zillow Rentals | ||
| 10/10/2025 | Listed for rent | $2,447-2%$1/sqft |
Source: Zillow Rentals | ||
| 10/10/2025 | Listing removed | $2,497$1/sqft |
Source: Zillow Rentals | ||

