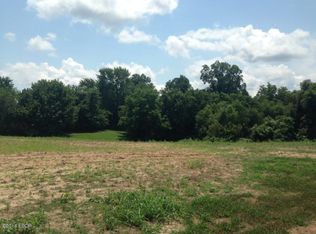Closed
$415,000
2544 Grammer Rd, Carbondale, IL 62903
6beds
3,238sqft
Single Family Residence
Built in 1996
11.6 Acres Lot
$376,800 Zestimate®
$128/sqft
$2,976 Estimated rent
Home value
$376,800
$328,000 - $422,000
$2,976/mo
Zestimate® history
Loading...
Owner options
Explore your selling options
What's special
*BACK ON MARKET - NO FAULT OF SELLER AND PRICED TO SELL Charming 6-Bedroom Country Home on 11.6 Private Acres with Breathtaking Views Discover your personal retreat with this beautiful 6-bedroom, 3-full bath home nestled on nearly 12 acres of rolling, peaceful countryside. Inside, enjoy an open-concept layout, a spacious master suite with walk-in closet and private bath, and a bonus flex space perfect for a second living area, game room, or gym. Recent updates include a new roof (2021), tankless water heater (2024), and a newer HVAC (2023) for easy, worry-free living. Step outside to experience the true magic of the property: *An oversized deck overlooking woodland views *A serene pond with gazebo *An easy-care perennial garden *A generous, covered front porch *A peaceful walking trail along the meadow and woods Whether you're relaxing on the deck, exploring the trail, or enjoying the privacy of the land, this property offers space to grow, breathe, and thrive. Don't miss the chance to make this breathtaking retreat your next home!
Zillow last checked: 8 hours ago
Listing updated: February 06, 2026 at 08:11pm
Listing courtesy of:
Kaitlynn Morgan 618-969-0100,
House 2 Home Realty Marion
Bought with:
Tamara Walker
Landmark Realty Group Mboro
Source: MRED as distributed by MLS GRID,MLS#: QC4260187
Facts & features
Interior
Bedrooms & bathrooms
- Bedrooms: 6
- Bathrooms: 3
- Full bathrooms: 3
Primary bedroom
- Features: Flooring (Laminate), Bathroom (Full)
- Level: Main
- Area: 252 Square Feet
- Dimensions: 14x18
Bedroom 2
- Features: Flooring (Tile)
- Level: Main
- Area: 140 Square Feet
- Dimensions: 10x14
Bedroom 3
- Features: Flooring (Tile)
- Level: Main
- Area: 165 Square Feet
- Dimensions: 11x15
Bedroom 4
- Features: Flooring (Tile)
- Level: Main
- Area: 144 Square Feet
- Dimensions: 12x12
Bedroom 5
- Features: Flooring (Tile)
- Level: Main
- Area: 132 Square Feet
- Dimensions: 11x12
Other
- Features: Flooring (Carpet)
- Level: Main
- Area: 143 Square Feet
- Dimensions: 11x13
Dining room
- Features: Flooring (Laminate)
- Level: Main
- Area: 272 Square Feet
- Dimensions: 16x17
Kitchen
- Features: Kitchen (Island), Flooring (Tile)
- Level: Main
- Area: 208 Square Feet
- Dimensions: 16x13
Living room
- Features: Flooring (Laminate)
- Level: Main
- Area: 570 Square Feet
- Dimensions: 19x30
Heating
- Forced Air, Propane
Cooling
- Central Air
Appliances
- Included: Dishwasher, Range, Refrigerator, Range Hood, Gas Water Heater
Features
- Basement: Egress Window
Interior area
- Total interior livable area: 3,238 sqft
Property
Parking
- Total spaces: 2
- Parking features: Yes, Attached, Garage
- Attached garage spaces: 2
Features
- Patio & porch: Porch, Deck
- Waterfront features: Pond
Lot
- Size: 11.60 Acres
- Dimensions: 950x550
- Features: Corner Lot, Wooded
Details
- Parcel number: 1803176013
Construction
Type & style
- Home type: SingleFamily
- Architectural style: Ranch
- Property subtype: Single Family Residence
Materials
- Vinyl Siding, Frame
Condition
- New construction: No
- Year built: 1996
Utilities & green energy
- Sewer: Public Sewer
- Water: Public
Green energy
- Energy efficient items: Water Heater
Community & neighborhood
Location
- Region: Carbondale
- Subdivision: None
Other
Other facts
- Listing terms: VA
Price history
| Date | Event | Price |
|---|---|---|
| 6/12/2025 | Sold | $415,000$128/sqft |
Source: | ||
| 5/15/2025 | Contingent | $415,000$128/sqft |
Source: | ||
| 4/25/2025 | Price change | $415,000-3.9%$128/sqft |
Source: | ||
| 4/4/2025 | Listed for sale | $432,000$133/sqft |
Source: | ||
| 3/25/2025 | Contingent | $432,000$133/sqft |
Source: | ||
Public tax history
| Year | Property taxes | Tax assessment |
|---|---|---|
| 2024 | $6,624 +8.2% | $84,806 +12.4% |
| 2023 | $6,124 +8.7% | $75,440 +10.3% |
| 2022 | $5,633 +2.4% | $68,377 +4% |
Find assessor info on the county website
Neighborhood: 62903
Nearby schools
GreatSchools rating
- NAGen John A Logan Attendance CenterGrades: K-2Distance: 6.7 mi
- 2/10Murphysboro Middle SchoolGrades: 6-8Distance: 6.8 mi
- 2/10Murphysboro High SchoolGrades: 9-12Distance: 8.1 mi
Schools provided by the listing agent
- High: Murphysboro
Source: MRED as distributed by MLS GRID. This data may not be complete. We recommend contacting the local school district to confirm school assignments for this home.
Get pre-qualified for a loan
At Zillow Home Loans, we can pre-qualify you in as little as 5 minutes with no impact to your credit score.An equal housing lender. NMLS #10287.
