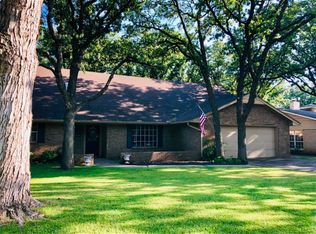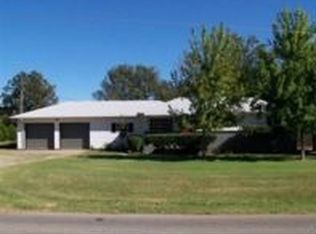Beautiful Updated home! This home offers 3 living areas. Front living area has the dining table, Gas Log FP & living area new flooring. The Second living area is all open to kitchen and offers the second fireplace to enjoy watching TV. This is a Fabulous kitchen with professional series gas cooktop, vent hood, and full size double wall ovens, farmhouse sink, easy close cabinets and drawers. Nice sun room offers additional living space, this opens out onto the covered patio & backyard. Large bedrooms throughout. New CH&A in 2016. New roof 2021. All new flooring throughout with tons of updates and new finishes, fresh paint. This home will sell with all appliances and furniture at this price!
This property is off market, which means it's not currently listed for sale or rent on Zillow. This may be different from what's available on other websites or public sources.


