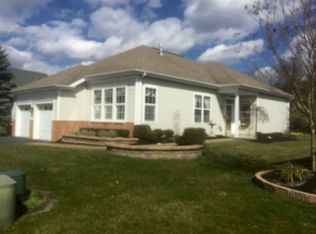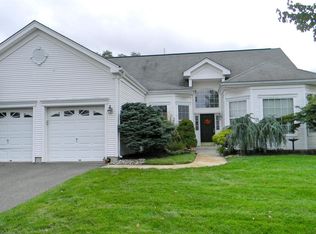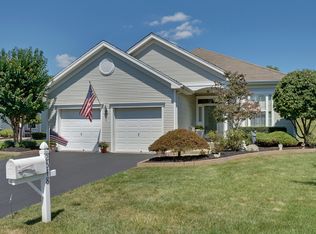Sold for $970,000 on 06/30/24
$970,000
2544 Collier Road, Manasquan, NJ 08736
3beds
2,039sqft
Adult Community
Built in 1997
9,583.2 Square Feet Lot
$1,053,600 Zestimate®
$476/sqft
$4,028 Estimated rent
Home value
$1,053,600
$959,000 - $1.16M
$4,028/mo
Zestimate® history
Loading...
Owner options
Explore your selling options
What's special
This magnificent 3-bedroom, 2-bathroom extended Cedar model, boasting a bonus soundproof office, has been meticulously maintained and thoughtfully renovated. Featuring an inviting front porch, gleaming hardwood floors,10-foot ceilings, and crown moldings throughout, it exudes timeless elegance. The kitchen has undergone renovation, now boasting granite countertops, a mother-of-pearl backsplash, and stainless-steel appliances. The sizable primary bedroom offers a spacious walk-in closet with custom organizers and brand-new carpeting. Its en-suite bathroom features dual vanity sinks, a soaking tub, and a separate shower with a new frameless shower door. The open, sunlit family
room with newly installed floor-to-ceiling windows, seamlessly extends from the kitchen and overlooks a private patio and park-like setting, backing up to a conservation easement. Other notable updates include a new washer and dryer and new A/C, updated roof, and furnace. There is plenty of storage in the 2-car garage with built-in shelves and a workbench. There is additional storage in the attic accessed by pull-down stairs. The exclusive luxury Four Seasons community offers an active lifestyle, boasting a state-of-the-art fitness center, indoor and outdoor heated pools, a theater, billiard room, tennis courts, pickleball courts, shuffleboard, and bocce courts.
Zillow last checked: 8 hours ago
Listing updated: February 18, 2025 at 07:20pm
Listed by:
Beth Engler Smith 908-489-5003,
Childers Sotheby's Intl Realty
Bought with:
Marilyn Wehner, 8434844
Weichert Realtors-Spring Lake
Eleanor M Burns, 0120355
Weichert Realtors-Sea Girt
Source: MoreMLS,MLS#: 22410580
Facts & features
Interior
Bedrooms & bathrooms
- Bedrooms: 3
- Bathrooms: 2
- Full bathrooms: 2
Bedroom
- Description: Bedroom 2
- Area: 120
- Dimensions: 10 x 12
Bedroom
- Description: Bedroom 3
- Area: 102.03
- Dimensions: 11.2 x 9.11
Bedroom
- Description: Primary Bedroom
- Area: 224.9
- Dimensions: 13 x 17.3
Bonus room
- Description: Den/Office sound proof
- Area: 151.8
- Dimensions: 11 x 13.8
Dining room
- Description: Dining Room
- Area: 106.7
- Dimensions: 11 x 9.7
Family room
- Description: Family Room
- Area: 239.61
- Dimensions: 14.7 x 16.3
Sunroom
- Description: Sunroom
- Area: 213.6
- Dimensions: 17.8 x 12
Heating
- Forced Air
Cooling
- Central Air
Features
- Ceilings - 9Ft+ 1st Flr, Dec Molding, Eat-in Kitchen, Recessed Lighting
- Attic: Pull Down Stairs
Interior area
- Total structure area: 2,039
- Total interior livable area: 2,039 sqft
Property
Parking
- Total spaces: 2
- Parking features: Asphalt, Workshop in Garage
- Attached garage spaces: 2
Features
- Stories: 1
- Pool features: Community
- Has spa: Yes
- Spa features: Indoor Hot Tub
Lot
- Size: 9,583 sqft
- Dimensions: 64 x 148
- Features: Back to Woods
Details
- Parcel number: 52008930600123
- Zoning description: Residential
Construction
Type & style
- Home type: SingleFamily
- Architectural style: Ranch
- Property subtype: Adult Community
Materials
- Foundation: Slab
Condition
- New construction: No
- Year built: 1997
Utilities & green energy
- Sewer: Public Sewer
Community & neighborhood
Security
- Security features: Security Guard
Location
- Region: Wall Township
- Subdivision: Four Seasons
HOA & financial
HOA
- Has HOA: Yes
- HOA fee: $1,475 quarterly
- Services included: Common Area, Lawn Maintenance, Pool, Snow Removal
Price history
| Date | Event | Price |
|---|---|---|
| 6/30/2024 | Sold | $970,000+7.9%$476/sqft |
Source: | ||
| 5/10/2024 | Pending sale | $899,000$441/sqft |
Source: | ||
| 5/10/2024 | Listed for sale | $899,000$441/sqft |
Source: | ||
| 4/26/2024 | Pending sale | $899,000$441/sqft |
Source: | ||
| 4/19/2024 | Listed for sale | $899,000+124.8%$441/sqft |
Source: | ||
Public tax history
| Year | Property taxes | Tax assessment |
|---|---|---|
| 2025 | $11,179 | $549,900 |
| 2024 | $11,179 -0.7% | $549,900 |
| 2023 | $11,256 +1.7% | $549,900 |
Find assessor info on the county website
Neighborhood: 08736
Nearby schools
GreatSchools rating
- 6/10Old Mill Elementary SchoolGrades: K-5Distance: 2.1 mi
- 7/10Intermediate SchoolGrades: 6-8Distance: 2.4 mi
- 6/10Wall High SchoolGrades: 9-12Distance: 3.7 mi
Schools provided by the listing agent
- Middle: Wall Intermediate
Source: MoreMLS. This data may not be complete. We recommend contacting the local school district to confirm school assignments for this home.

Get pre-qualified for a loan
At Zillow Home Loans, we can pre-qualify you in as little as 5 minutes with no impact to your credit score.An equal housing lender. NMLS #10287.
Sell for more on Zillow
Get a free Zillow Showcase℠ listing and you could sell for .
$1,053,600
2% more+ $21,072
With Zillow Showcase(estimated)
$1,074,672

