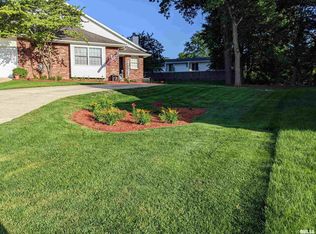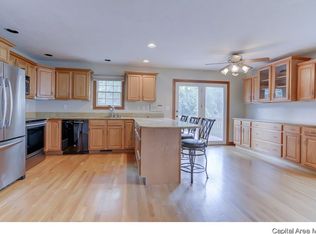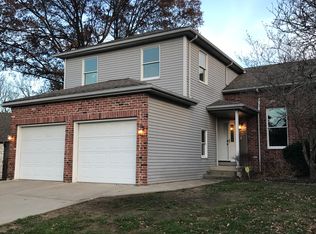Sold for $253,000 on 09/13/24
$253,000
2544 Chapel Hill Rd, Springfield, IL 62702
2beds
1,707sqft
Single Family Residence, Residential
Built in 1994
-- sqft lot
$273,500 Zestimate®
$148/sqft
$1,930 Estimated rent
Home value
$273,500
$260,000 - $287,000
$1,930/mo
Zestimate® history
Loading...
Owner options
Explore your selling options
What's special
Exceptionally nice Attached single-family home in wonderful Chapel Hill. Home boasts an updated kitchen with breakfast area. Updates in past 3 years includes kitchen flooring, counter tops, back splash, and stainless appliances. Nice step in pantry in kitchen too. Also updated vinyl plank flooring in living room and formal dining room. Updated master bath. Master bedroom includes private updated bathroom and large walk-in closet. Nice 3 season screened in porch off of living room provides shaded area to relax with the morning coffee or during the evening outdoors. Iron fenced back yard area also added over the years for those special little pets. Well-manicured lawn with landscaped flower bed. Second bedroom on upper floor with dual closets and private bath. Loft room overlooking living room makes a wonderful office/ library or sitting area. Laundry room is on the main floor off of the kitchen with laundry sink and washer dryer and cabinets. Make this very nice home yours.
Zillow last checked: 8 hours ago
Listing updated: September 15, 2024 at 01:19pm
Listed by:
Kevin R Jarvis Pref:217-971-6041,
Century 21 Real Estate Assoc
Bought with:
Peter G Steward, 475123891
RE/MAX Professionals
Source: RMLS Alliance,MLS#: CA1029560 Originating MLS: Capital Area Association of Realtors
Originating MLS: Capital Area Association of Realtors

Facts & features
Interior
Bedrooms & bathrooms
- Bedrooms: 2
- Bathrooms: 3
- Full bathrooms: 2
- 1/2 bathrooms: 1
Bedroom 1
- Level: Main
- Dimensions: 17ft 9in x 15ft 5in
Bedroom 2
- Level: Upper
- Dimensions: 12ft 9in x 13ft 1in
Other
- Level: Main
- Dimensions: 11ft 8in x 10ft 8in
Additional room
- Description: Loft/ office
- Level: Upper
- Dimensions: 13ft 7in x 13ft 3in
Additional room 2
- Description: 3 season room
- Level: Main
- Dimensions: 12ft 0in x 13ft 0in
Kitchen
- Level: Main
- Dimensions: 23ft 4in x 14ft 2in
Laundry
- Level: Main
- Dimensions: 14ft 6in x 5ft 9in
Living room
- Level: Main
- Dimensions: 27ft 5in x 15ft 5in
Main level
- Area: 1300
Upper level
- Area: 407
Heating
- Electric
Cooling
- Central Air
Appliances
- Included: Dishwasher, Disposal, Dryer, Microwave, Range, Refrigerator, Washer
Features
- Ceiling Fan(s), Vaulted Ceiling(s)
- Windows: Skylight(s)
- Basement: Full,Unfinished
- Number of fireplaces: 1
- Fireplace features: Gas Log, Living Room
Interior area
- Total structure area: 1,707
- Total interior livable area: 1,707 sqft
Property
Parking
- Total spaces: 2
- Parking features: Attached
- Attached garage spaces: 2
Features
- Patio & porch: Enclosed
Lot
- Dimensions: 20.34 x 65.20 x 115 x 145 x 252
- Features: Cul-De-Sac, Sloped
Details
- Parcel number: 14300476126
Construction
Type & style
- Home type: SingleFamily
- Property subtype: Single Family Residence, Residential
Materials
- Frame, Brick, Vinyl Siding
- Foundation: Concrete Perimeter
- Roof: Shingle
Condition
- New construction: No
- Year built: 1994
Utilities & green energy
- Sewer: Public Sewer
- Water: Public
Community & neighborhood
Location
- Region: Springfield
- Subdivision: Chapel Hill
HOA & financial
HOA
- Has HOA: Yes
- HOA fee: $350 annually
- Services included: Maintenance Grounds, Pool
Other
Other facts
- Road surface type: Paved
Price history
| Date | Event | Price |
|---|---|---|
| 9/13/2024 | Sold | $253,000-2.7%$148/sqft |
Source: | ||
| 8/17/2024 | Pending sale | $259,900$152/sqft |
Source: | ||
| 7/29/2024 | Contingent | $259,900$152/sqft |
Source: | ||
| 6/4/2024 | Listed for sale | $259,900+64.5%$152/sqft |
Source: | ||
| 9/26/2014 | Sold | $158,000-6.5%$93/sqft |
Source: | ||
Public tax history
| Year | Property taxes | Tax assessment |
|---|---|---|
| 2024 | $6,029 +4% | $71,773 +9.5% |
| 2023 | $5,796 +4% | $65,558 +5.4% |
| 2022 | $5,573 +3.4% | $62,187 +3.9% |
Find assessor info on the county website
Neighborhood: 62702
Nearby schools
GreatSchools rating
- 3/10Dubois Elementary SchoolGrades: K-5Distance: 1.3 mi
- 2/10U S Grant Middle SchoolGrades: 6-8Distance: 0.7 mi
- 7/10Springfield High SchoolGrades: 9-12Distance: 1.9 mi

Get pre-qualified for a loan
At Zillow Home Loans, we can pre-qualify you in as little as 5 minutes with no impact to your credit score.An equal housing lender. NMLS #10287.


